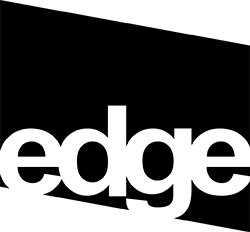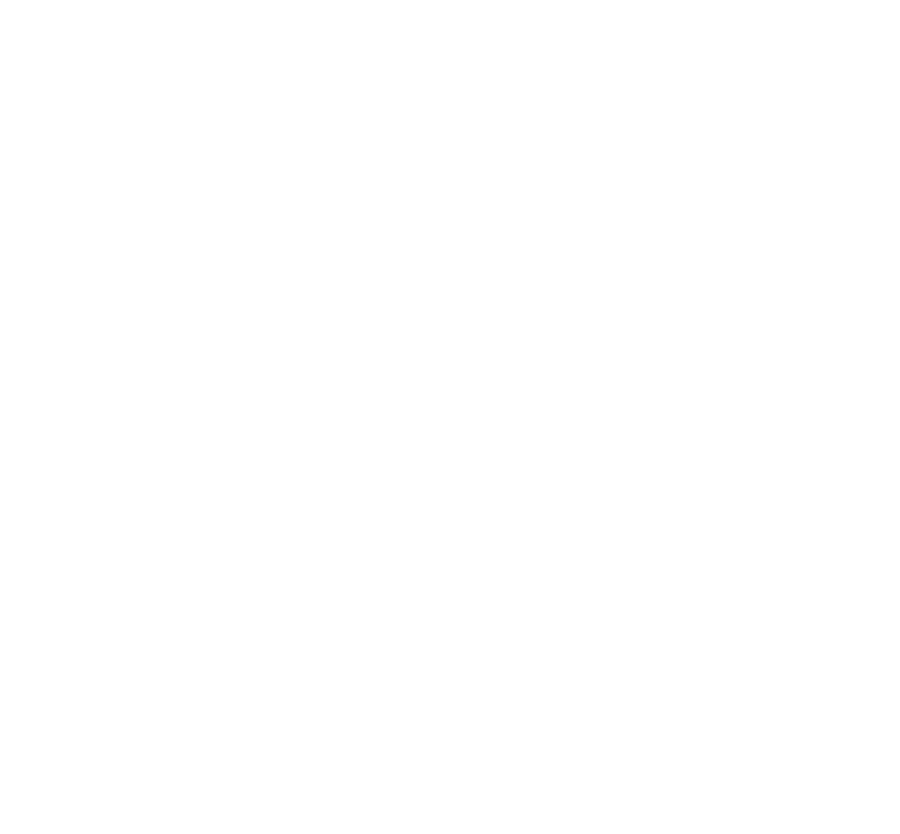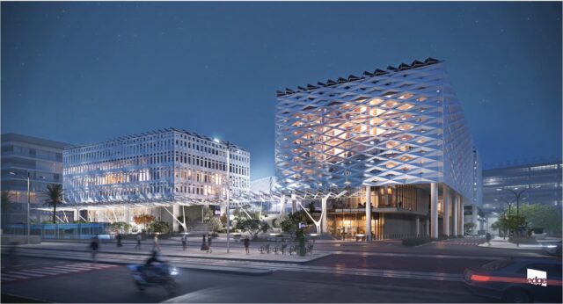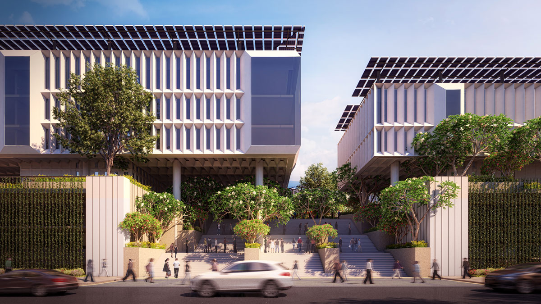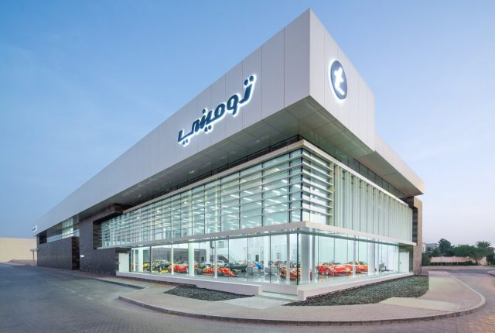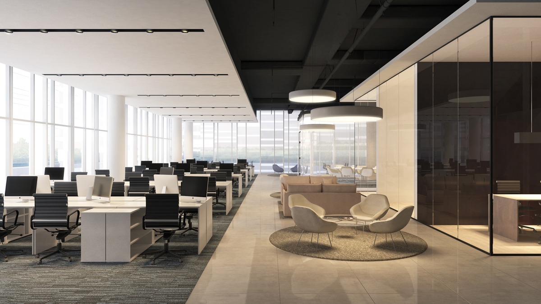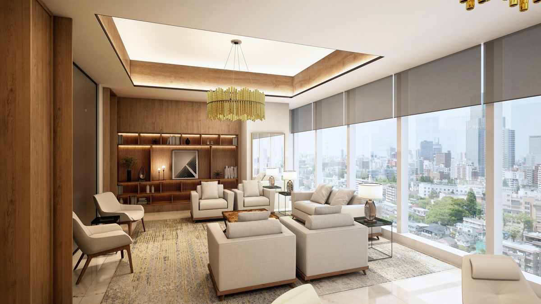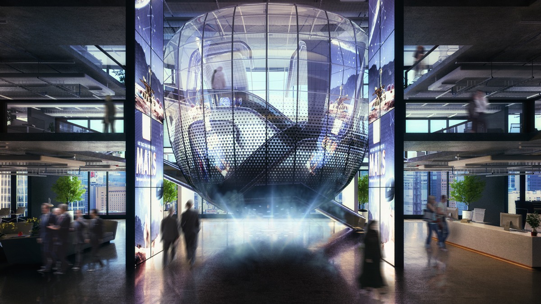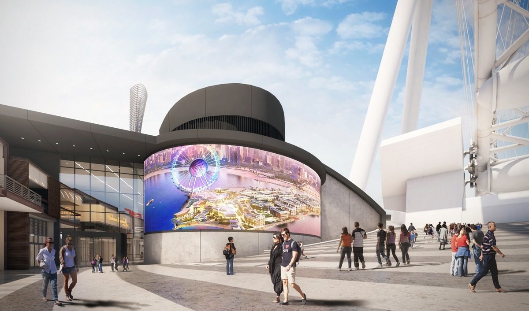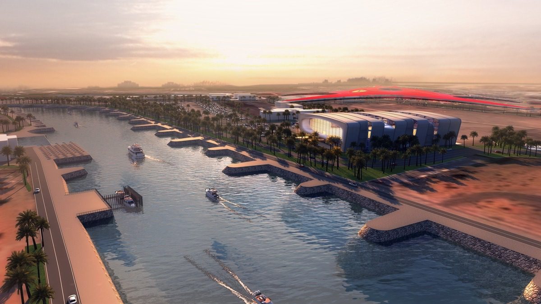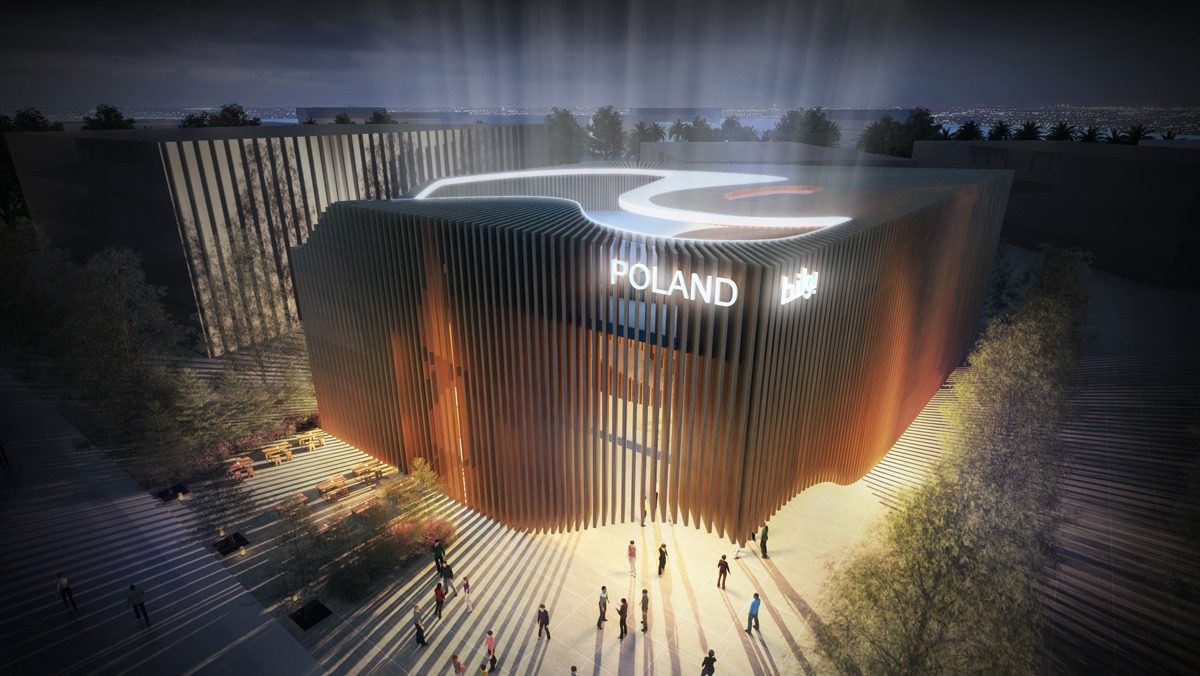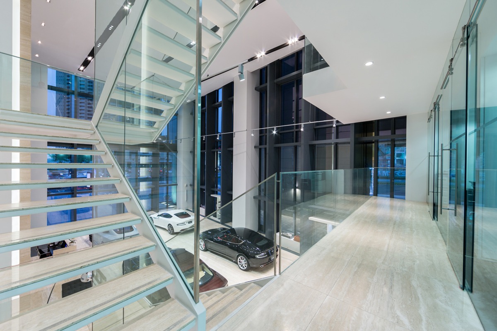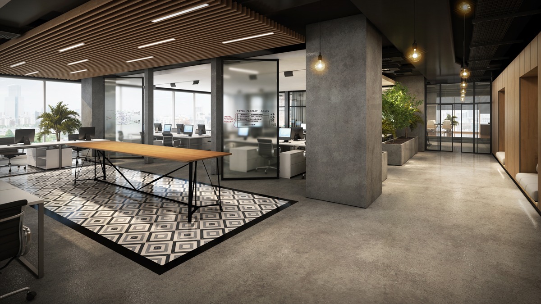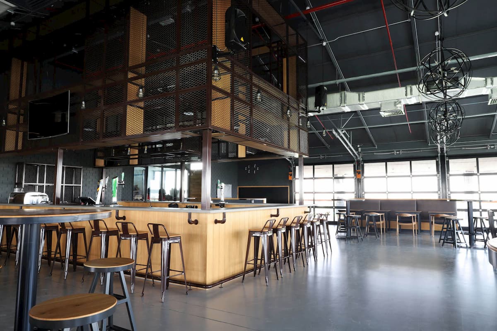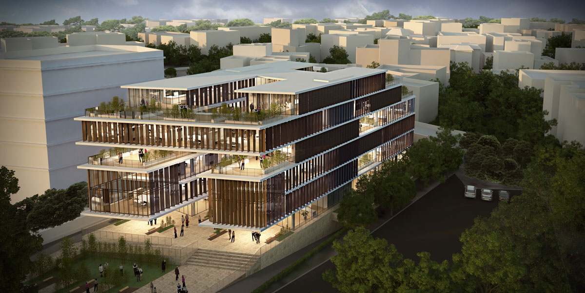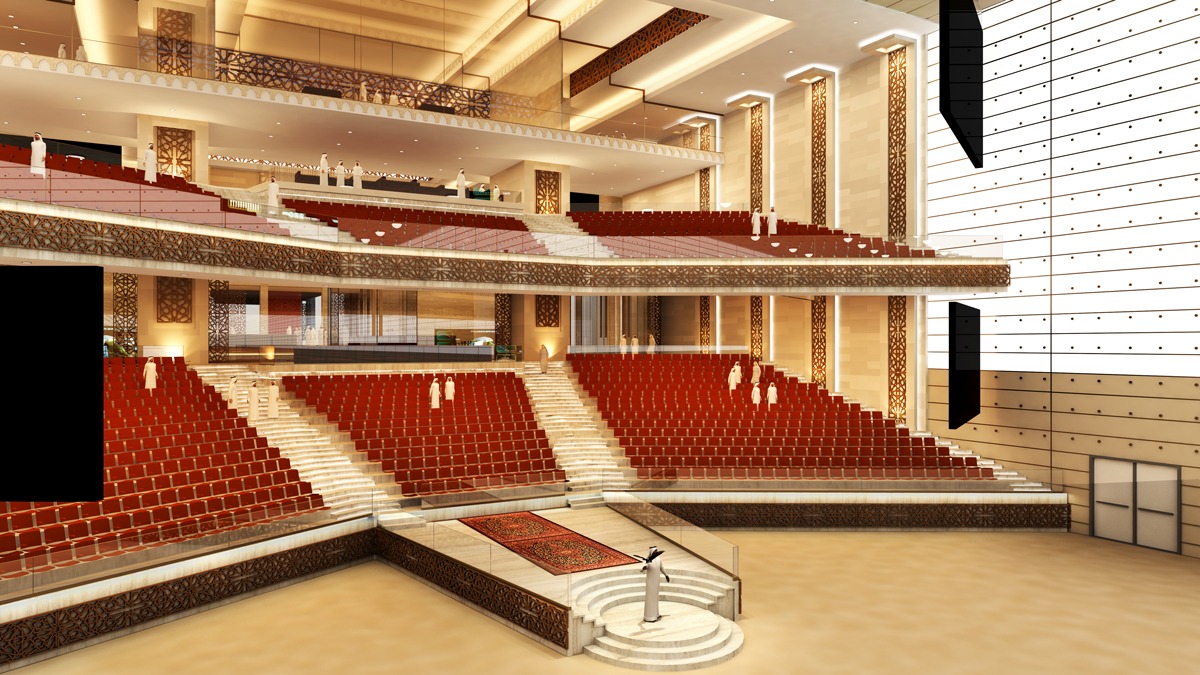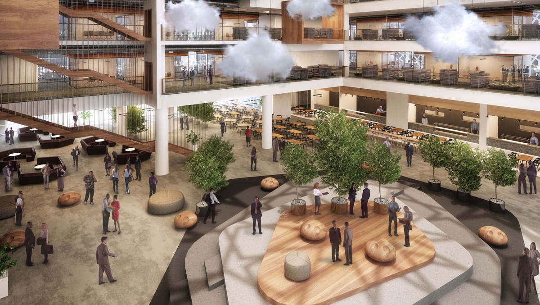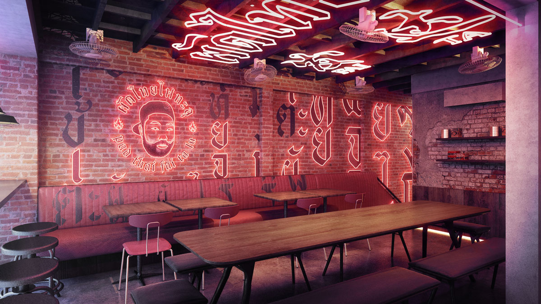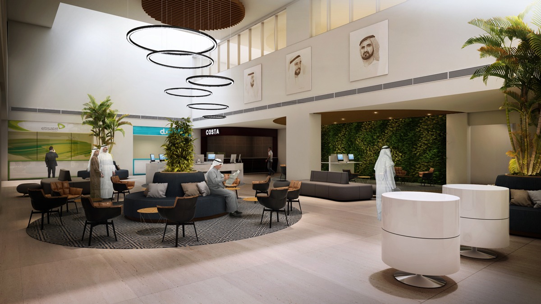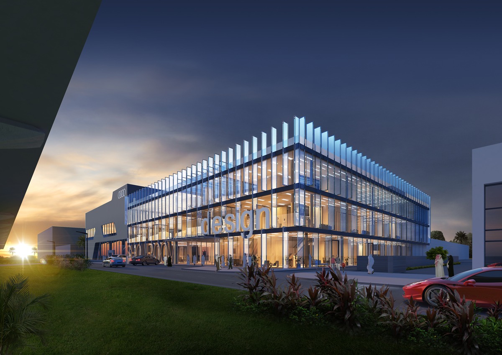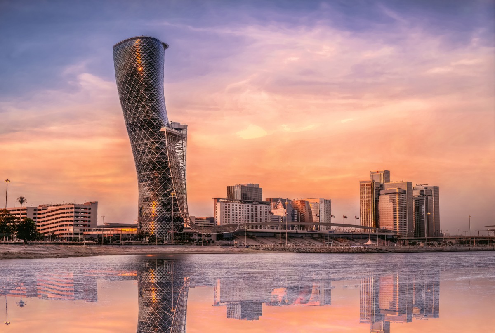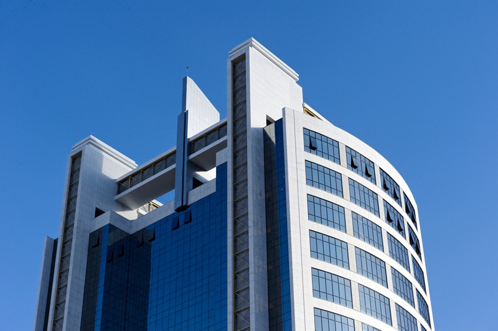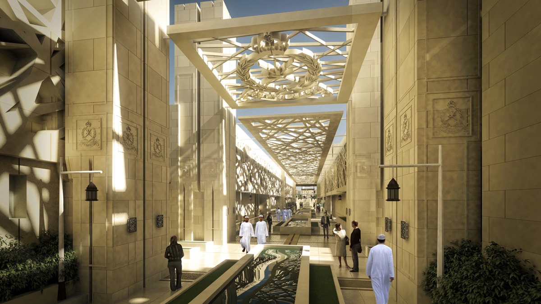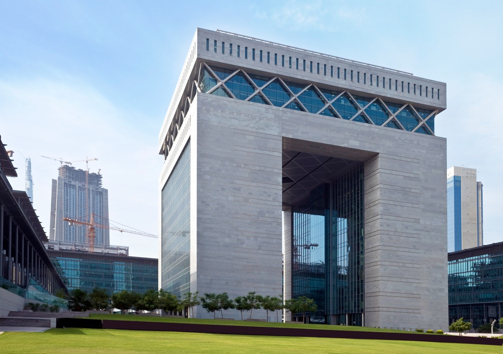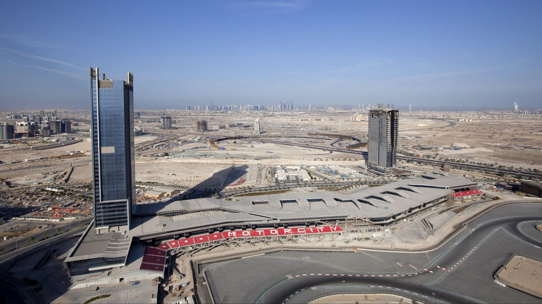The complexity of this project, combined with a challenging design timeline, high standards, and sustainable outcome, point to EDGE's ability to organize and meet the urgent sustainable design challenges of this time.
Commercial
The building massing and orientation for this project was tested with energy modeling from the start to ensure total optimization. The human-scale spaces between the buildings create a pleasant pedestrian-friendly shaded environment and a unique sense of place.
The simple and clear facades express the value of the Tomini brand: strength without ostentatious display, clarity without excessive detail, permanence, and adaptability.
The proposed project is to develop a corporate headquarters for GEMS Education and the Varkey Group in Dubai. The new office building comprises G+2 and a garden roof top. The building will respond to the diverse needs of global visitors, parents and corporate employees and our primary goal was to create interiors that convey harmony and an optimistic work environment.
Layan is a real estate company, located in the business district of Dubai and consists of an open space workstations, executive offices, meeting rooms, as well as lounge area.
Alef is a revolutionary educational organization which is questioning the fundamentals of how children can be taught most effectively in today’s technological environment. They apply brand new organizational structures and technology to the world of education.
Ain Dubai also known as the Dubai Eye, is the focal feature of the Blue Waters development.
This state of the art facility contains a large span roofing structure to host indoor football and other community sports activities and events with secondary sports facilities surrounding the main space, such as a swimming pool and fitness center.
EDGE was invited to a design competition for the Polish Pavilion for Expo 2020. The pavilion is designed to not just give attention to architectural features, but also the interstitial spaces that when connected, create functional, beautiful and poetic volumes. The scenario of the sightseeing path starts in the entrance zone, located on the southern side of the western plot.
Aston Martin is an iconic British car maker, with the highest standards of design and customer care. After 20 years association with their local sponsor, Aston Martin MENA looked to project their brand in the Middle East market with a new showroom on Boulevard Plaza , opposite iconic Burj Khalifa.
The design of the new headquarters for Reign Holdings Limited is symbolic of the company’s progressive approach to business. The open layout of the office is broken only by high glass partitions that allow complete transparency. The guest reception lounge and sales centre are placed strategically next to the workspace allowing visitors and prospective clients to see the impressive work area.
The clubhouse was designed to give it a vintage industrial feel. The dark high ceiling, exposed structure, painted brick walls and concrete floor aide in giving the space a barn like aesthetic.
The design of the new headquarters for Reign Holdings Limited is symbolic of the company’s progressive approach to business. The open layout of the office is broken only by high glass partitions that allow complete transparency. The guest reception lounge and sales centre are placed strategically next to the workspace allowing visitors and prospective clients to see the impressive work area.
The Falcon Racing Facility will showcase the cultural of the Middle East by creating a state of the art center for Falcon Heritage.
The design of American University of Sharjah conceptual project is a solution to a client requirement of an ergonomic and unusual space that will encourage thinking and stimulate students creativity.
The design of the entire restaurant is rooted in Thai street tradition with modern flourishes. Pad Thai is the essence of Thai street food. This connection to the streets is visible throughout the restaurant. To bring the street inside, pavers resembling an old road will be used on the ground floor, entering the interior slightly past the door, bringing the outside in.
Consistent with the UAE government’s aim to be more people-friendly and future-ready, our design team was tasked with redesigning the traffic department customer lobby at the Abu Dhabi Police headquarters. The design was conceptualized with the aim to redefine the visitor’s perception of the experience of interacting with a government body.
The Dubai Design Center faces one of Dubai’s busiest highways, Sheikh Zayed Road. The product in the client’s mind was a retail operation focusing on high-end designs, with different distributors all in one building.
The design has been developed in conjunction with ADNEC to serve and support the growing exhibition community and businesses. The creation of pedestrian friendly areas, inspired by the spaces found in New York, together with a desire to create a true visitor destination can be best exemplified by the creation of a 35,000m2 outdoor exhibition plaza area.
The building is 14-storey in height and houses two ministries, the Ministry of Construction and the Ministry of Construction Materials, with a 2-storey podium with staff restaurant and a 350 person conference room completing the project. The tower is being constructed using reinforced, in-situ concrete and comprises a 2-storey entrance hall.
The project is to be culturally responsive to the rich history and bright future of Oman, environmentally responsive to the local climate to assure sustainability and show strong disciplined character to represent the proud tradition of the Royal Oman Police and their core values of security, peace and stability.
The Dubai International Financial Centre (DIFC) consists of 48 Hectares of land behind the Sheikh Zayed Road towers, and opposite Emirates Towers, which has now developed into a premium development precinct and public space that houses some of the world’s most recognized banks and financial institutions.
The project is a 38 Storey Office tower with retail podium linked to Automall. The 80,000 sq m tower is located over turn 1 of the Dubai Autodrome racetrack with a clear view of the pit straight.
