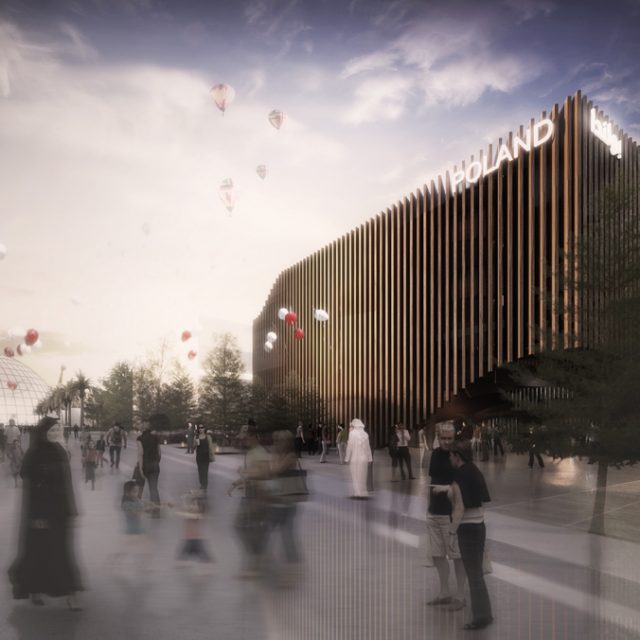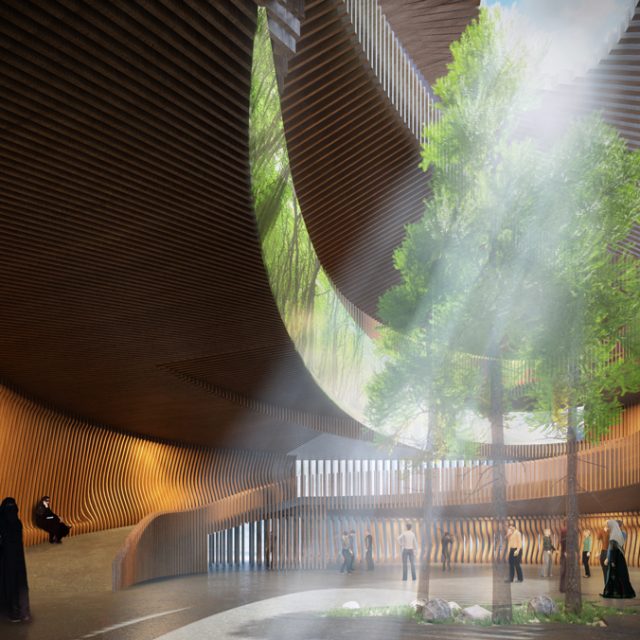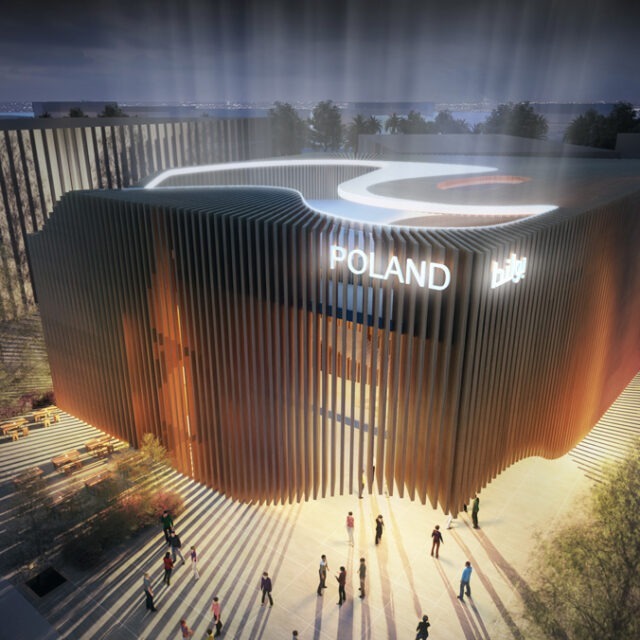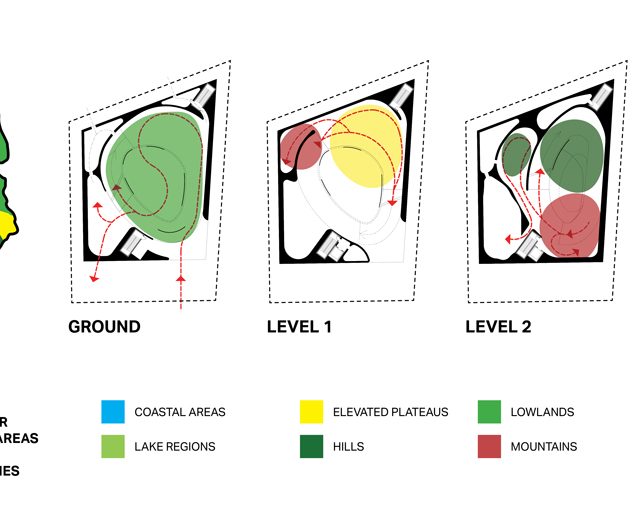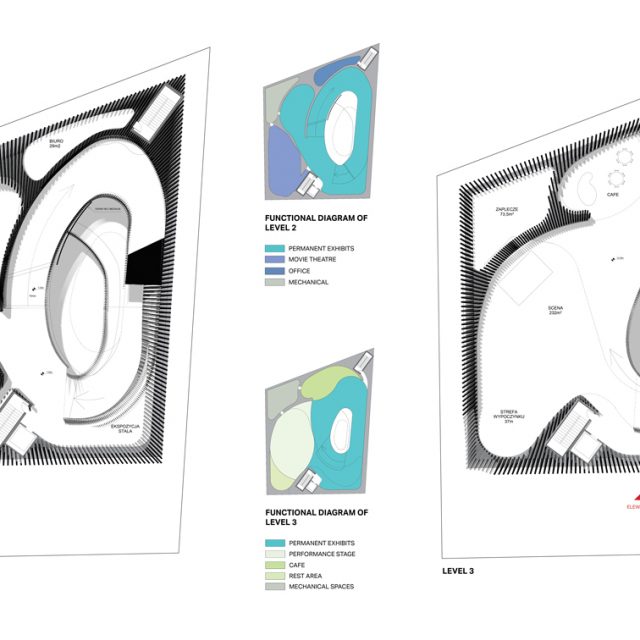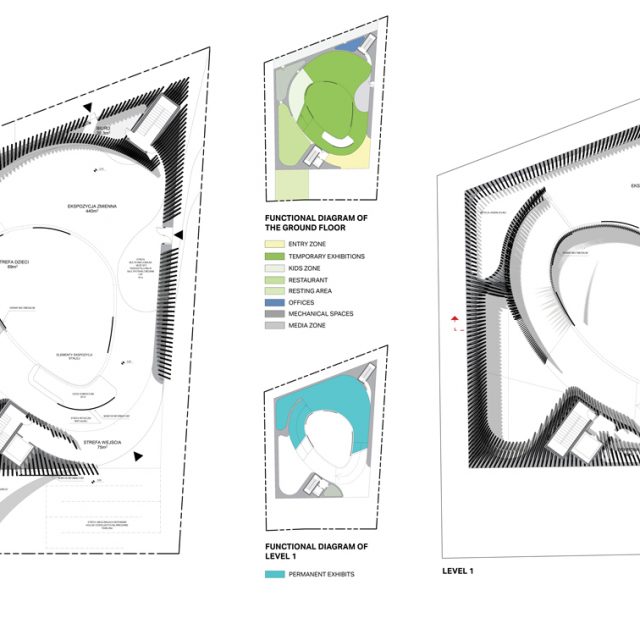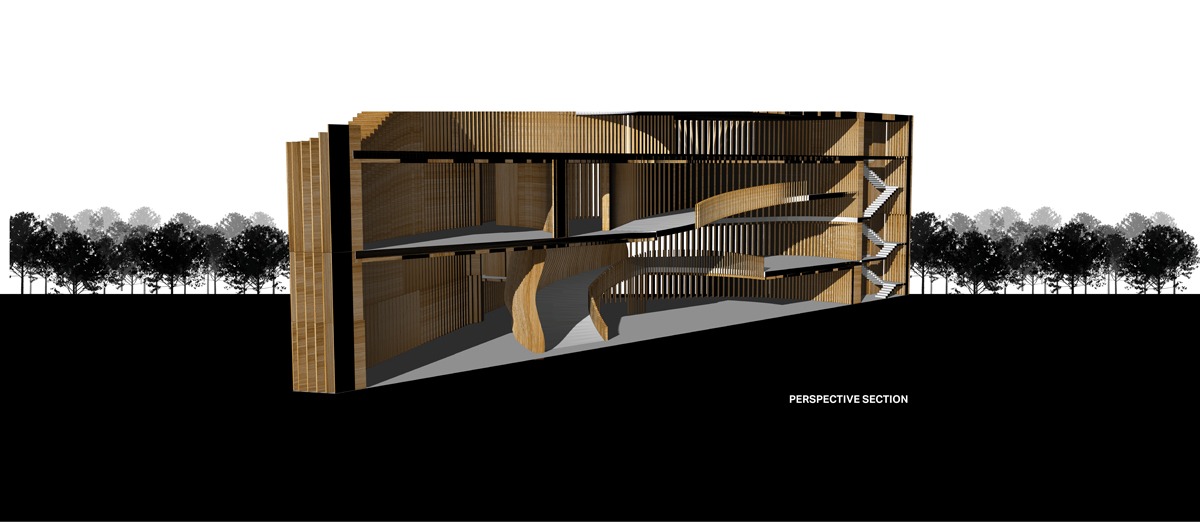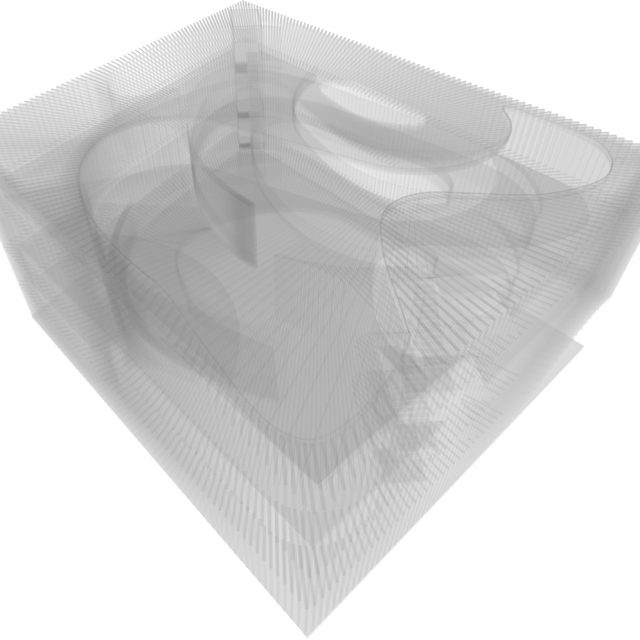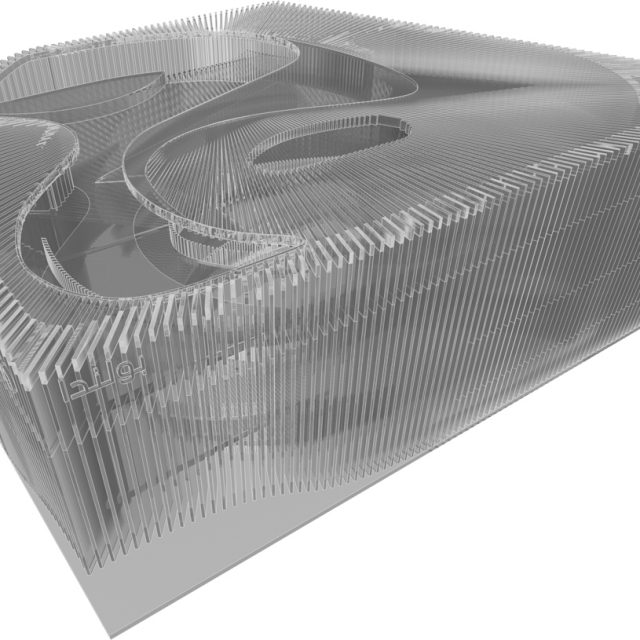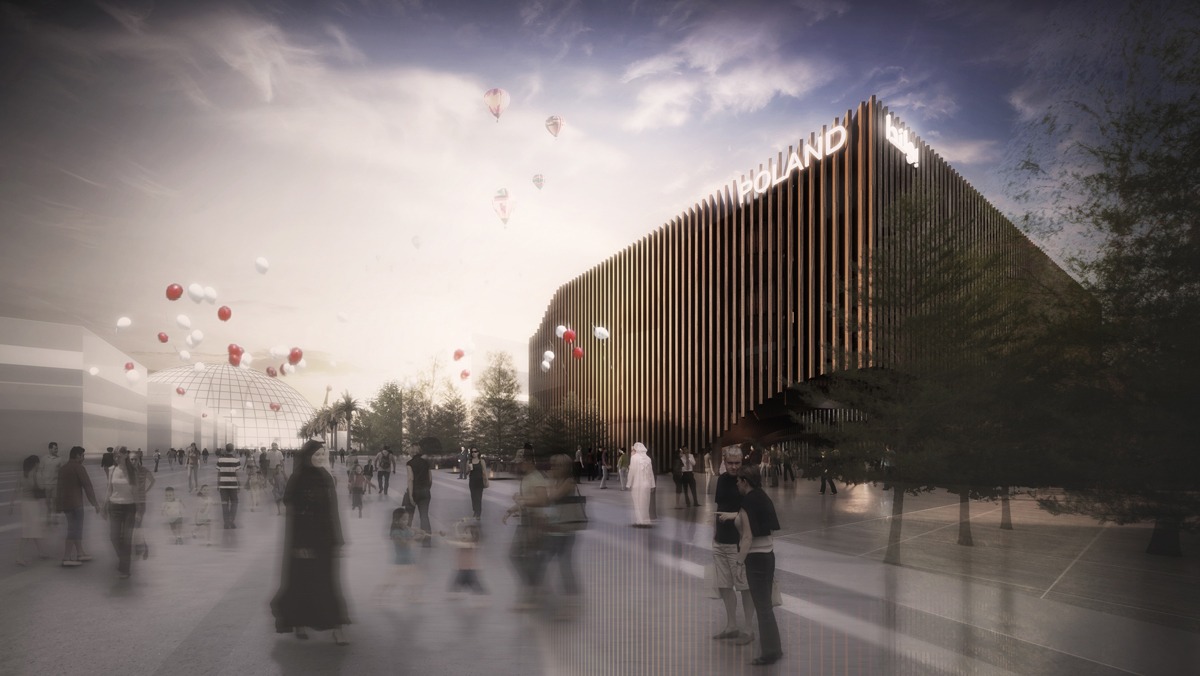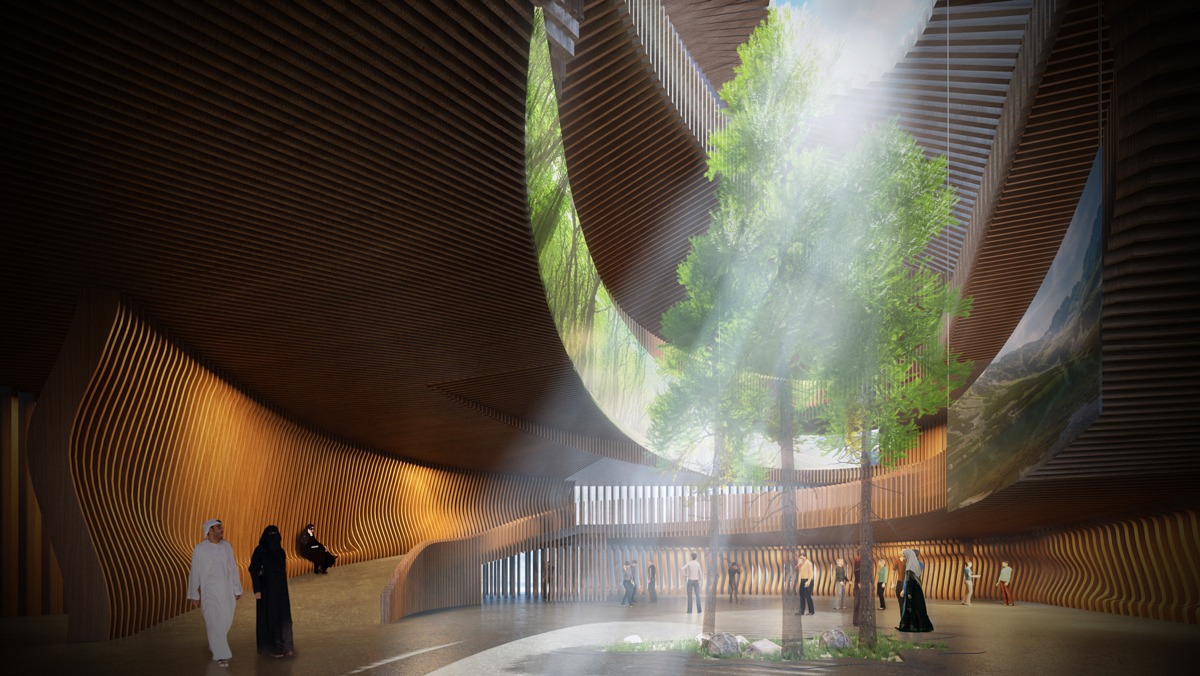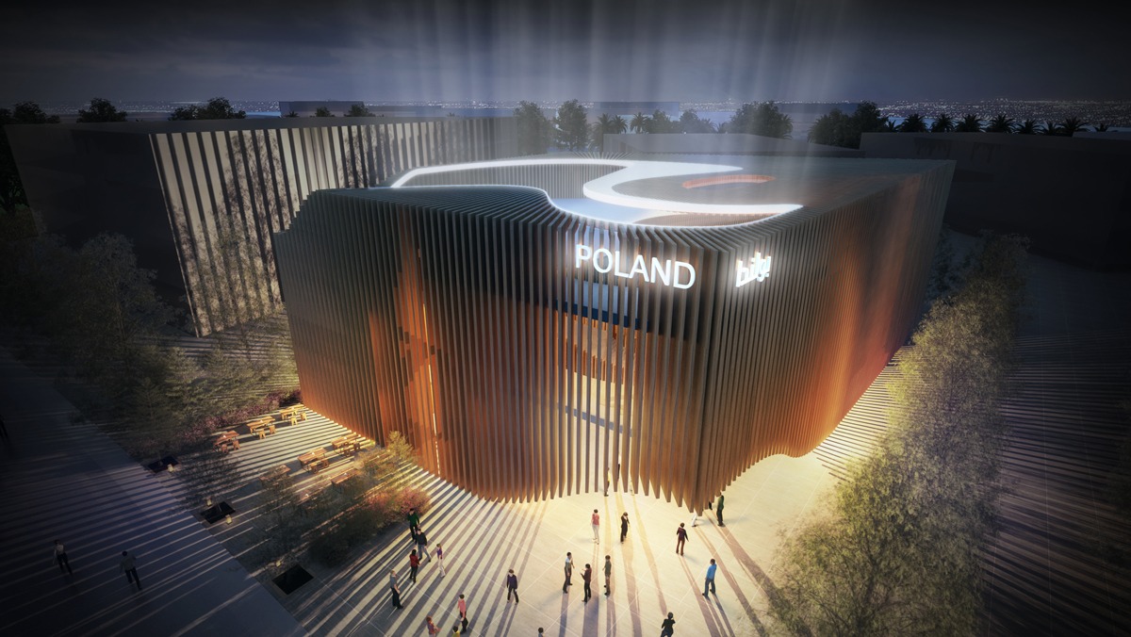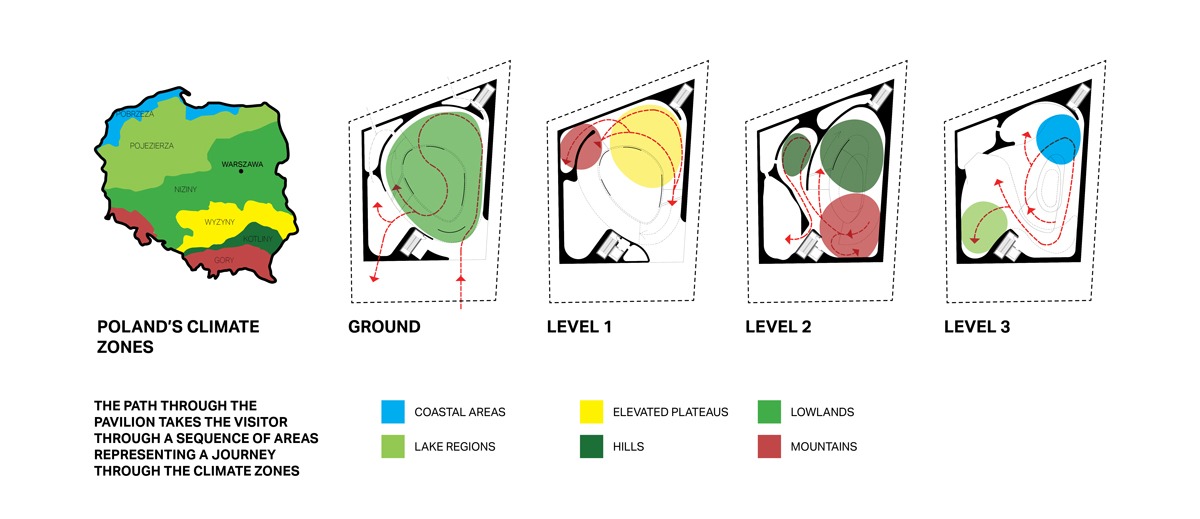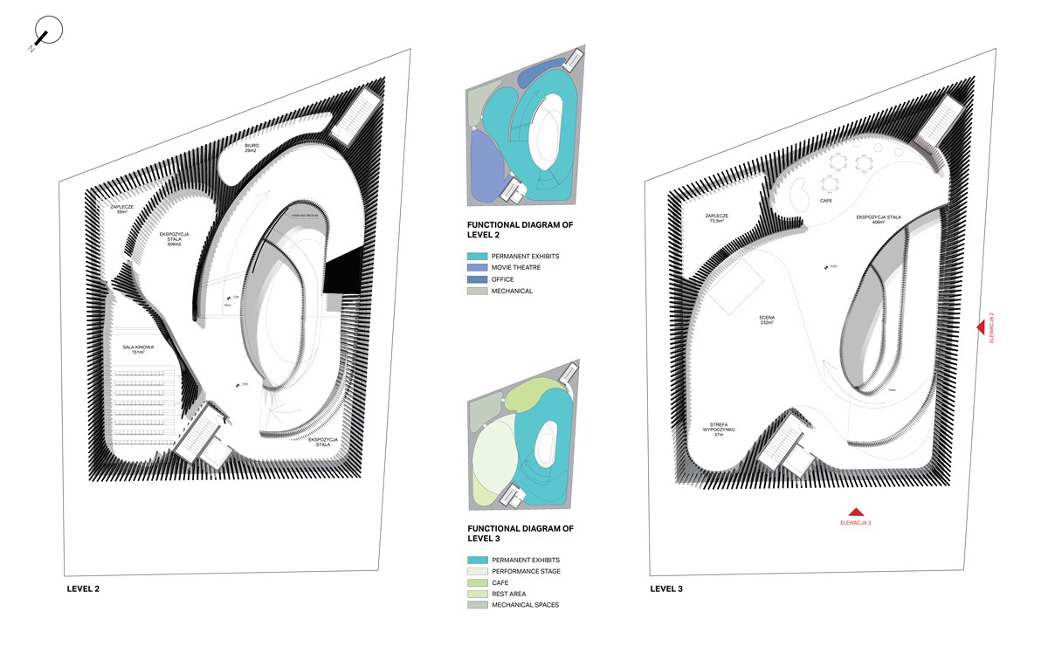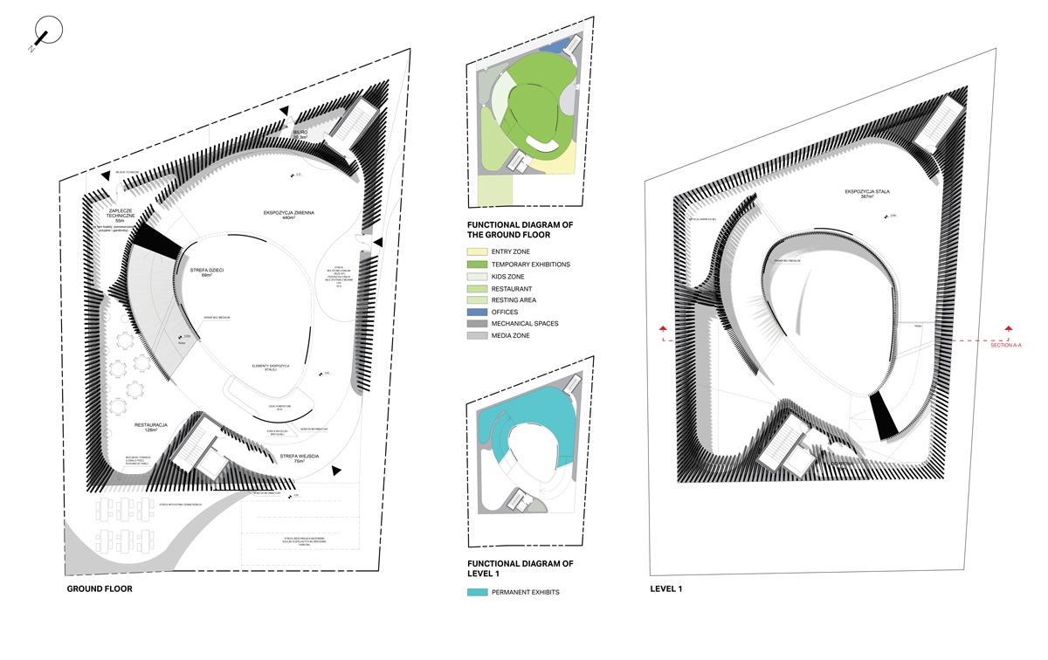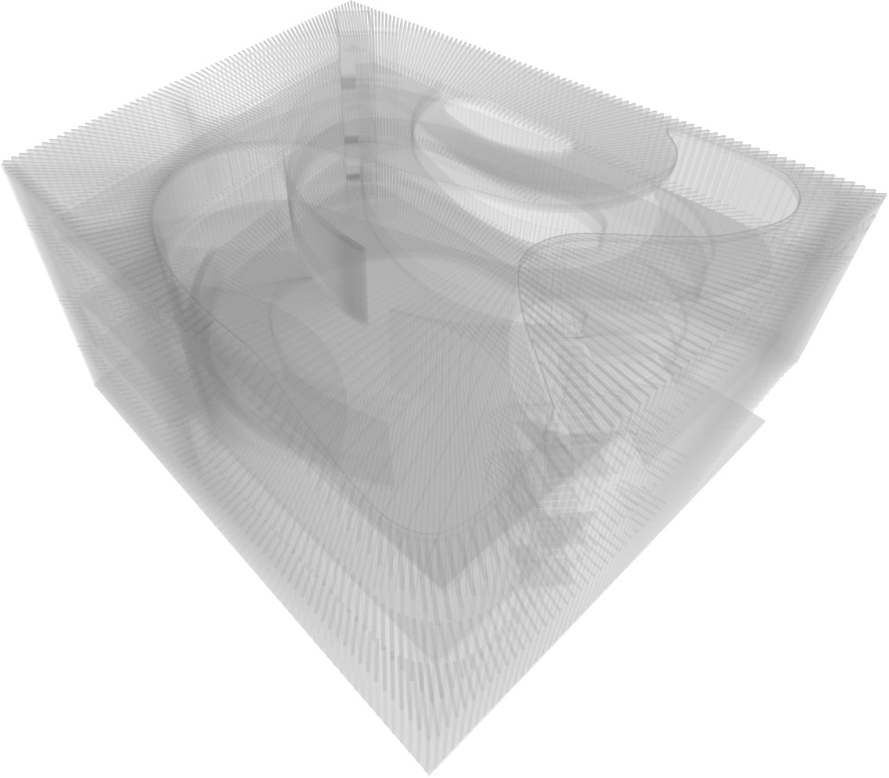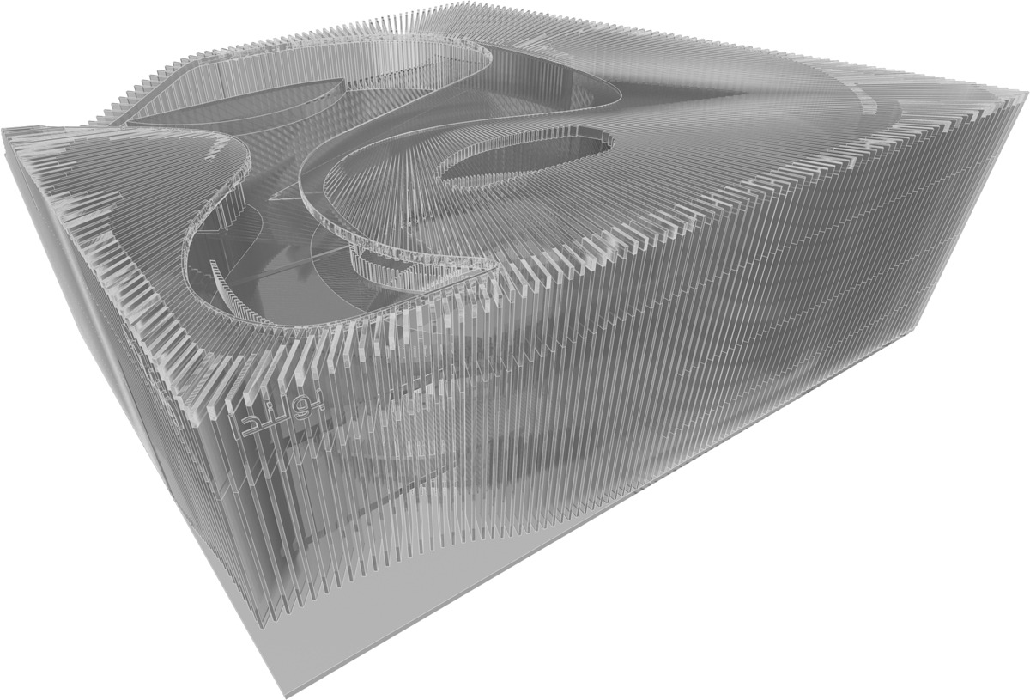EDGE was invited to a design competition for the Polish Pavilion for Expo 2020. The pavilion is designed to not just give attention to architectural features, but also the interstitial spaces that when connected, create functional, beautiful and poetic volumes. The scenario of the sightseeing path starts in the entrance zone, located on the southern side of the western plot.
The idea is to travel through Poland and its geographical regions with experience of 4D impressions (smell, sound, visual and tactile effects) which emphasize more strongly by paying attention to the natural values and potential of the country.
The path follows a progression from mountains through midlands to the seashore, covering all the major ecosystems of the country, with an immersive experience creating a series of snapshots of what a visit to Poland feels like.
The integral part of the pavilion is the ramp, the element that connects different levels, ecosystems, exteriors and interiors.
It is designed on the principle of penetration and continuation of the building’s skin. Smooth material transitions and organic forms refer to movement, flexibility and mobility. The whole facade and interior finishes are made of recycled, LEED Rated wood products sourced from Poland The building blocks are wooden panels made of furniture production waste = eco construction. The panels are designed in the form of modules, connected mechanically. Each module (after dismantling the pavilion) can be re-used through recycling or more interesting uses, eg installation in children’s playgrounds, restaurant seating, wall installations and relaxation zones. It can be auctioned at a charity auction, delivered to a children’s home, or resold to private parties and institutions after the exhibition.
- Location
- Expo 2020, United Arab Emirates
- Year
- 2018
- Role
- Design Architect
- GFA sqm
- 1163
- Project
- Commercial
- Status
- Design Competition
- Client
- Polish Investment & Trade Agency


