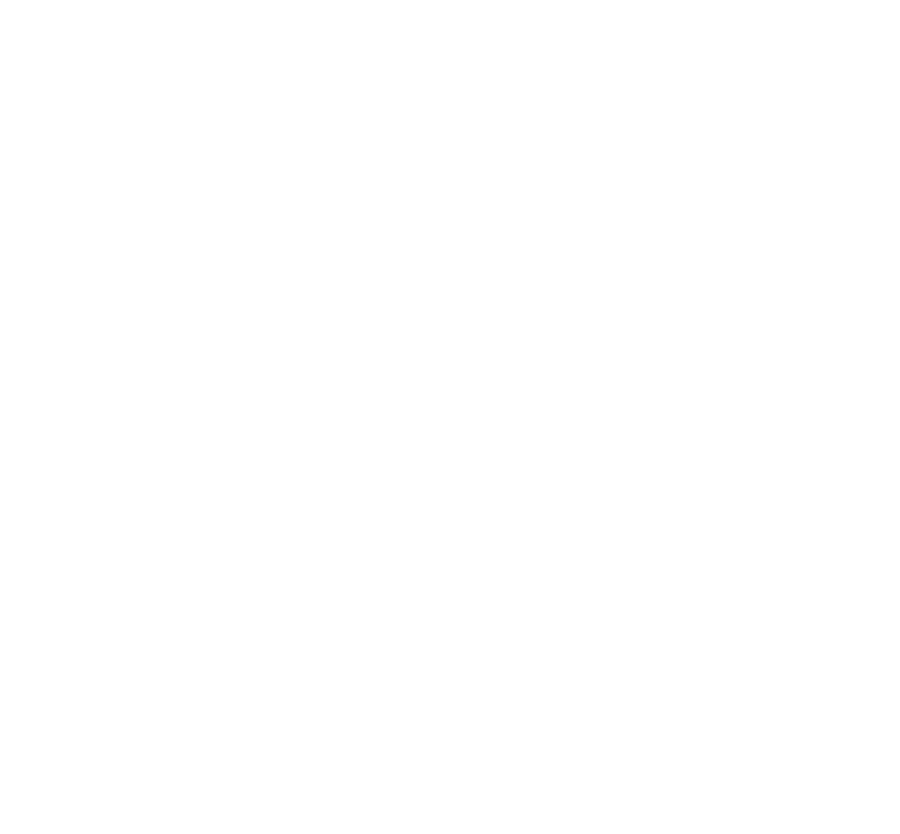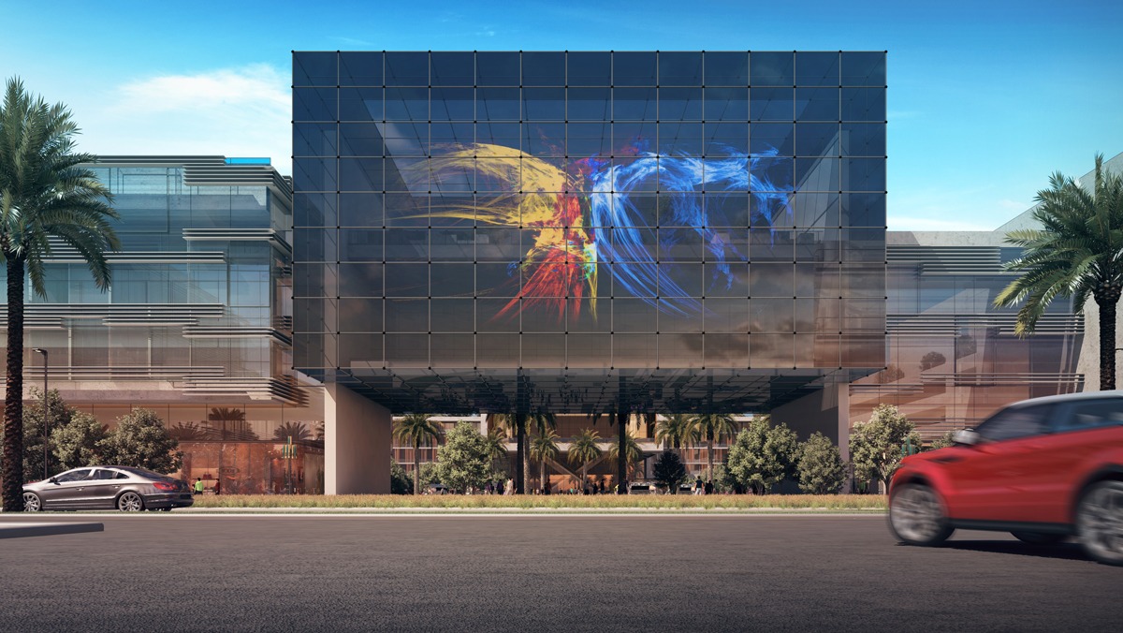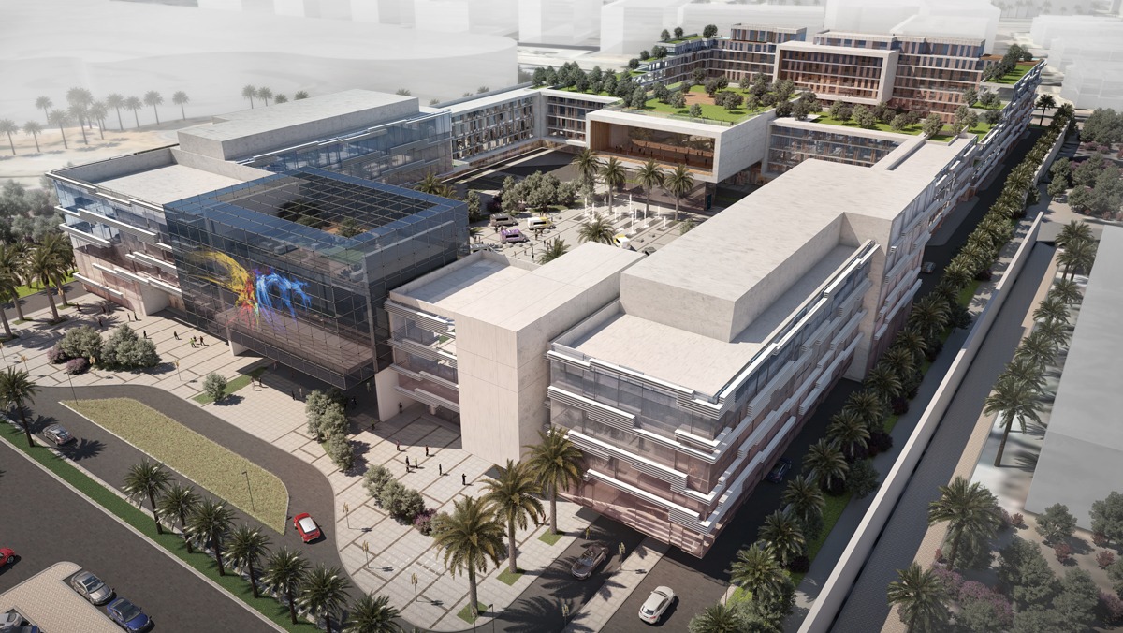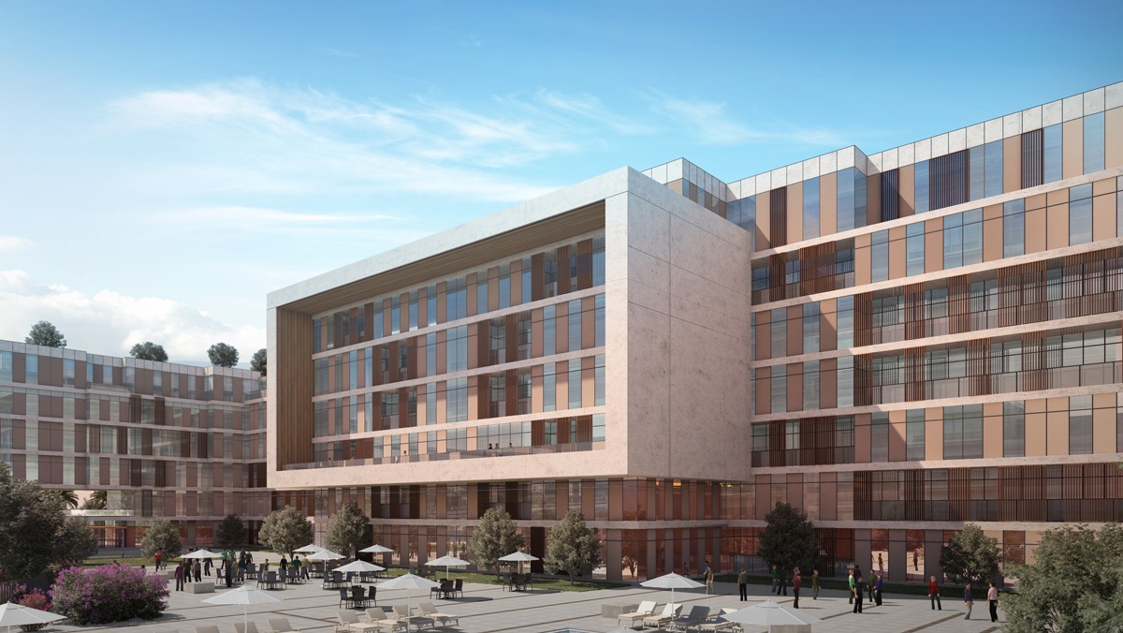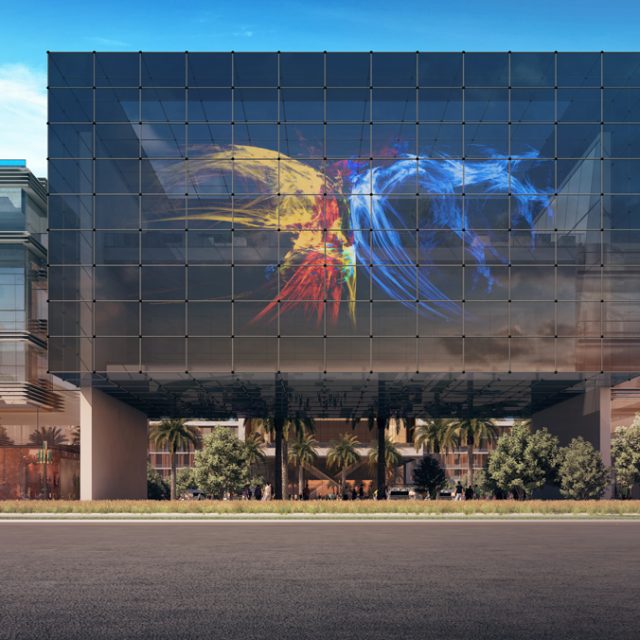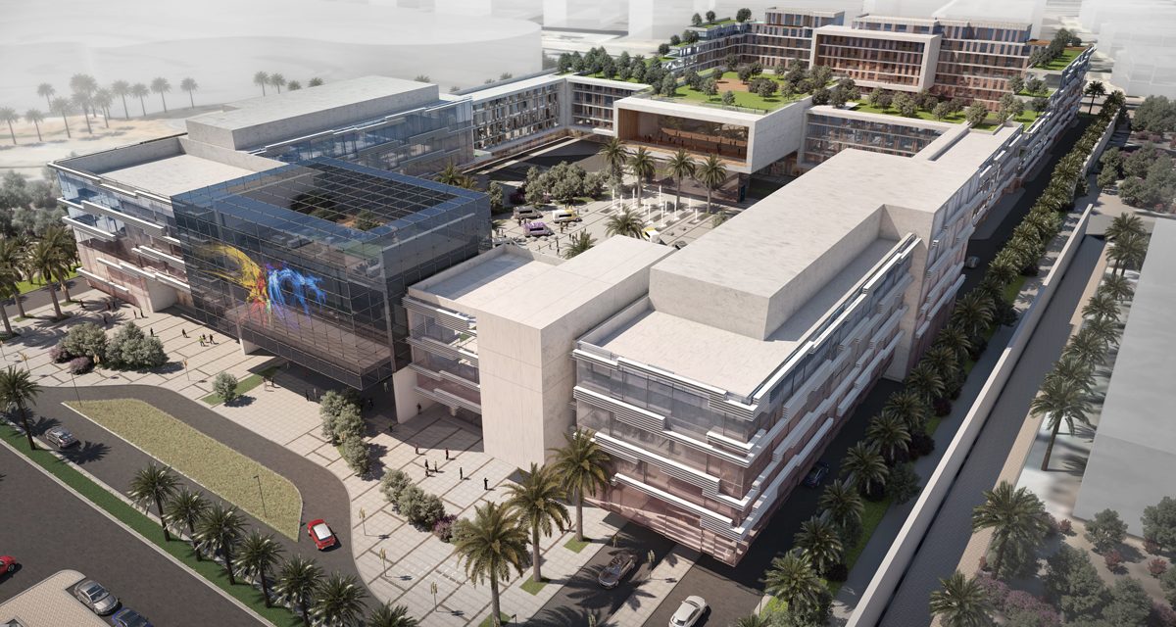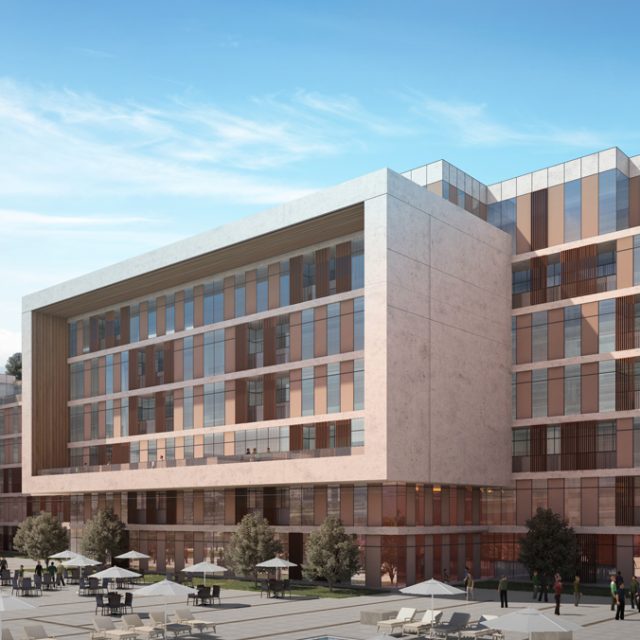The project is located in Sheikh Zayed district in Cairo. This is a booming area, with multiple office parks and retail outlets being added. The challenges with the site are that the surroundings are not very esthetic, consisting mostly of sand asphalt. In order to create a more pleasant environment, the site is planned with inspiration from historical courtyard housing and public styles of architecture, which are indigenous to the region. The buildings comprising the development surround two large landscaped internal courtyards with the ground floor containing F&B outlets and external seating areas.
As a result, the space becomes a friendly, pleasant space in which the employees from the offices above, and hotel guests, can linger for hours comfortably, long after the work day is finished. The Cairo Design District combines historical environmentally appropriate best practices with the latest in planning and landscaping strategies to create a human-oriented environment which is well suited to its location, and encourages economic activity.
The design provides a social venue by mixing of different offices, retail and hospitality spaces all in one space with special attention and consideration given to external and internal Spaces adjoining the street forming an extension of the public realm that is suitable for commercial tenants seeking a high exposure and foot traffic.
The Internal spaces provide a visual and acoustic buffering between the different activities, increased air circulation and access to natural light, provision of functional outdoor space for occupants (private or common).
The facades of a building play an important role in contributing to the amenity and attractiveness of the project. Facades designs boast an impressive yet pleasing scale and appearance, proportion and rhythm, solid-to-void relationship and materiality.
Care and attention are given to their design to ensure the building stands up to critical observation from near and afar. All building elevations are considered and designed as an integral part of the overall development.
- Category
- Hotels & Restaurants, Residential
- Location
- Cairo, Egypt
- Year
- 2019
- Client
- Confidential
- Role
- Architect
- GFA sqm
- 90,000
- Status
- Concept Design

