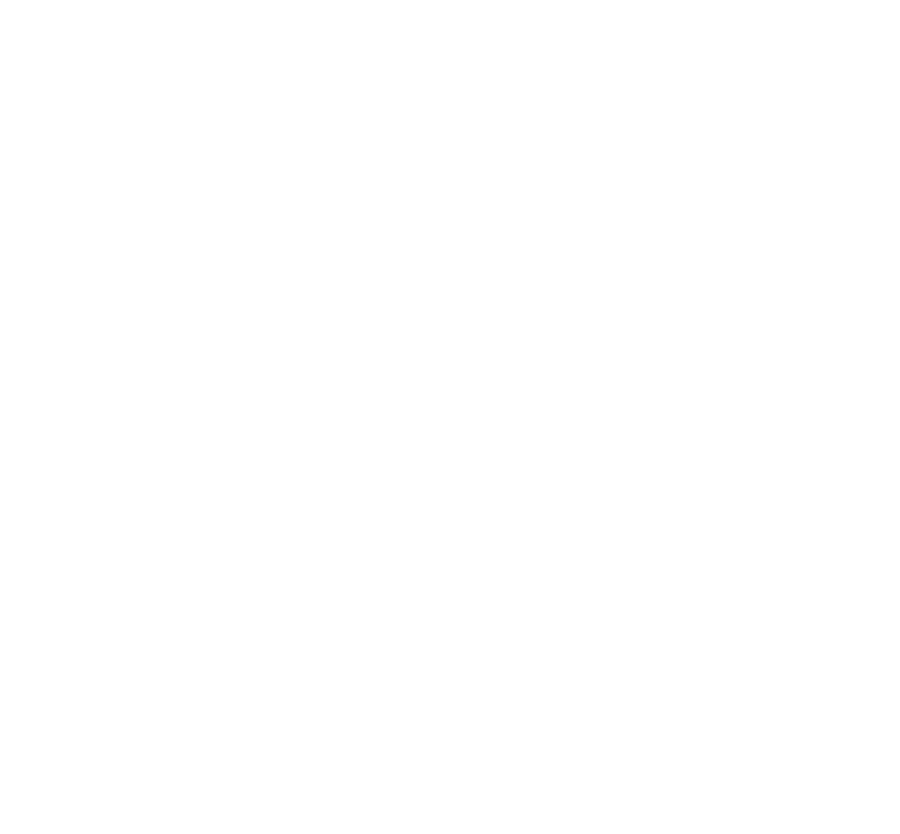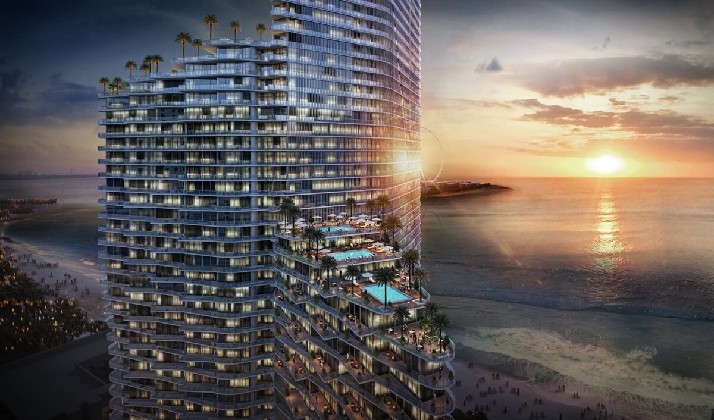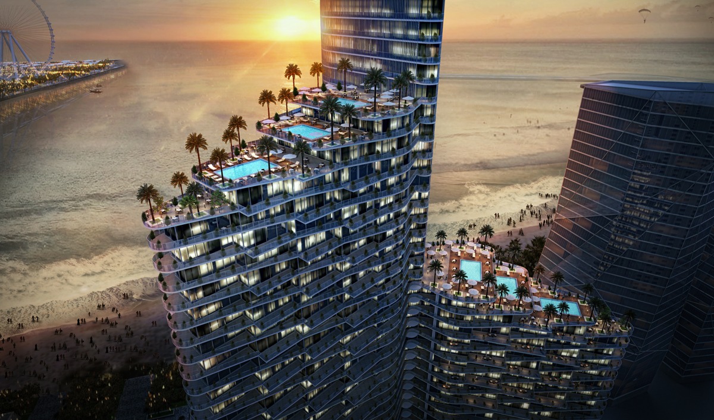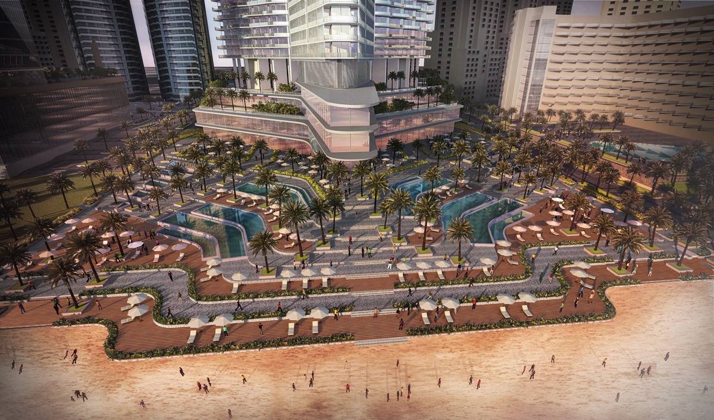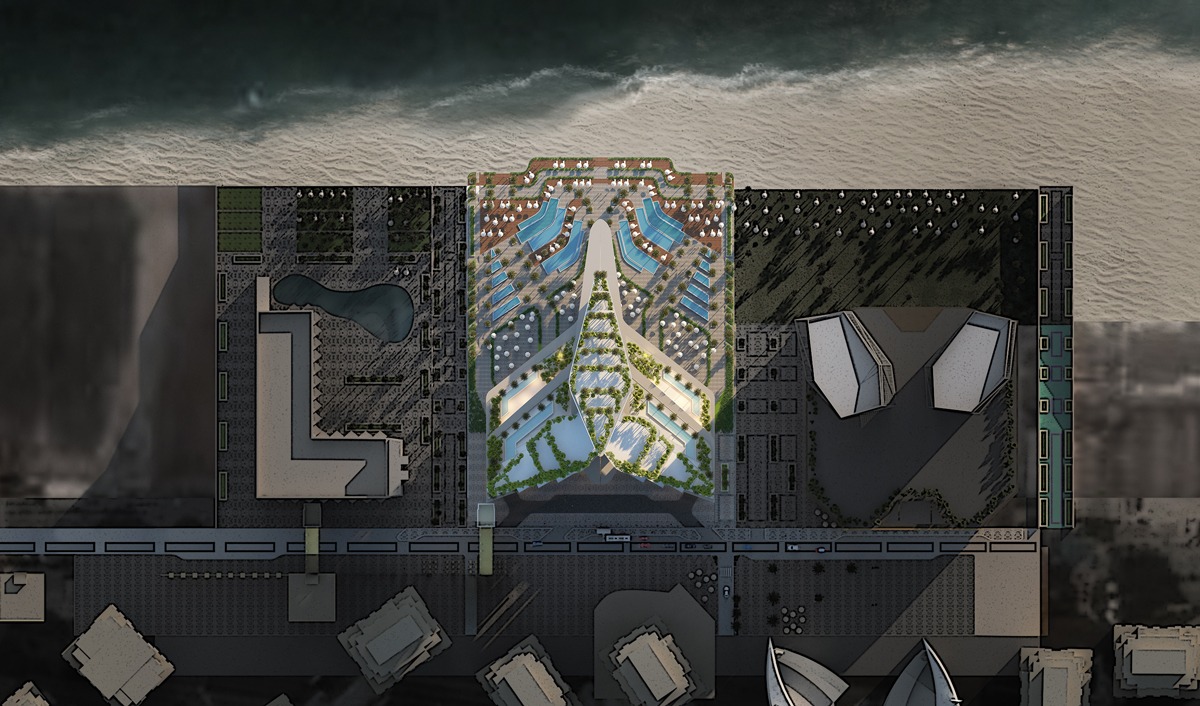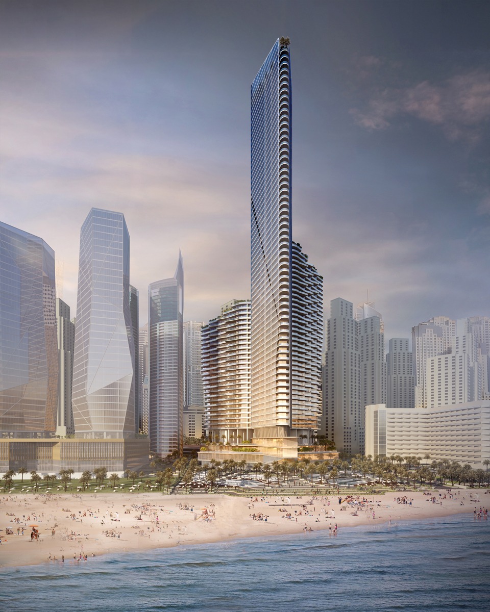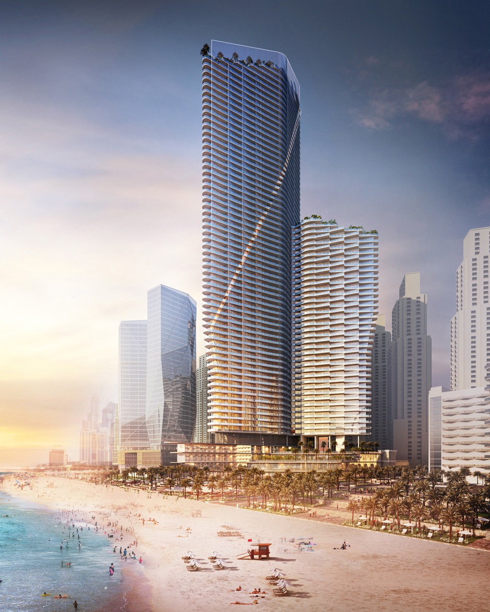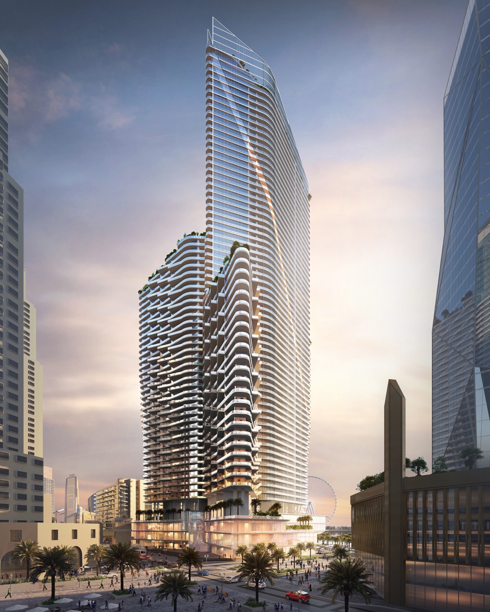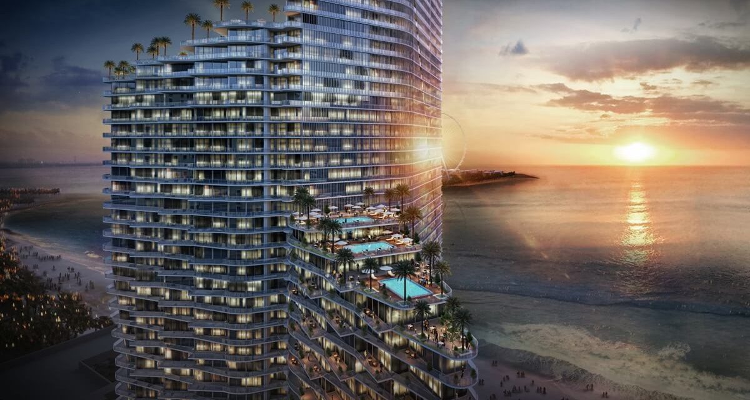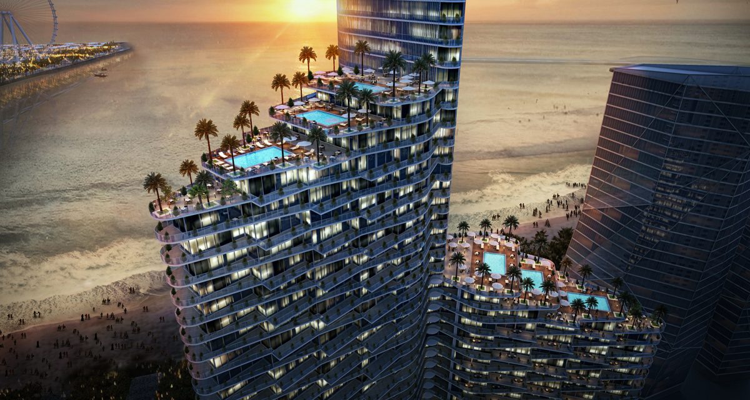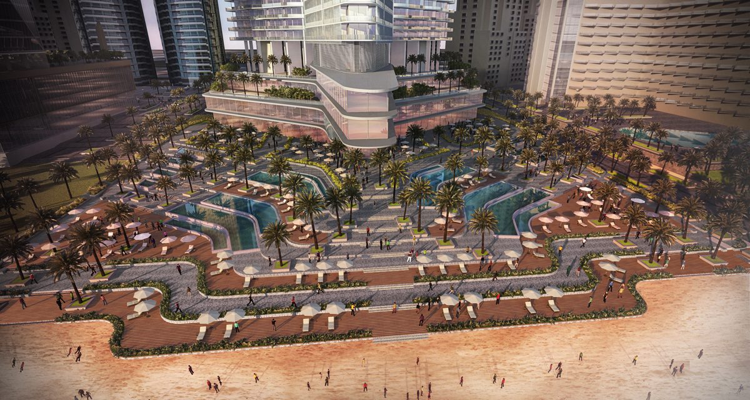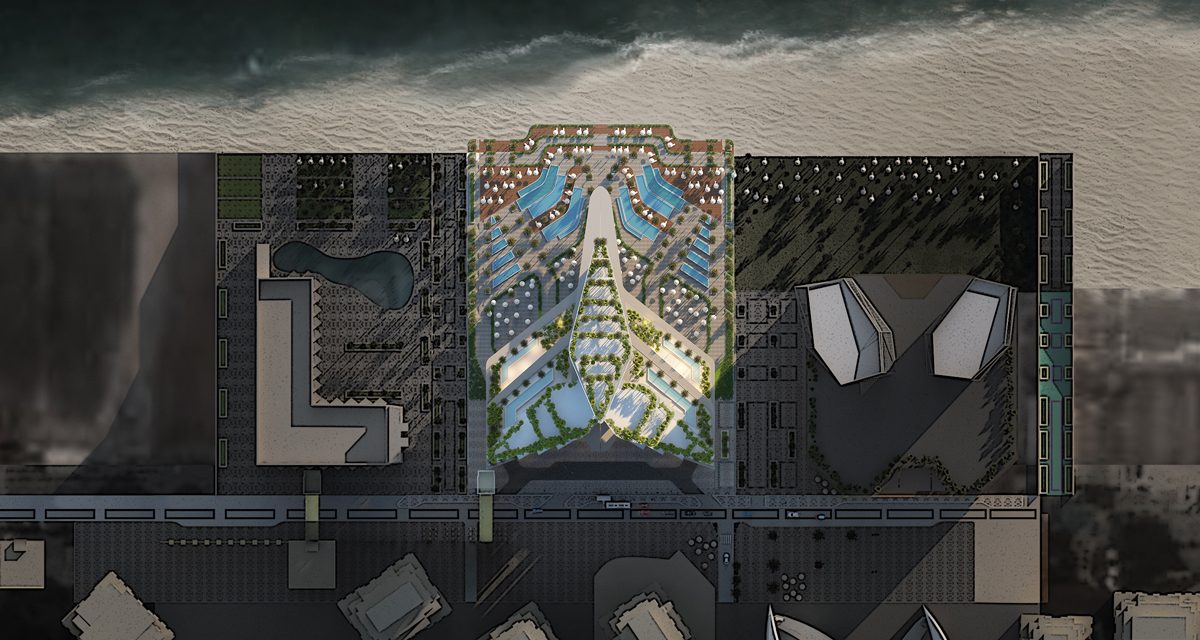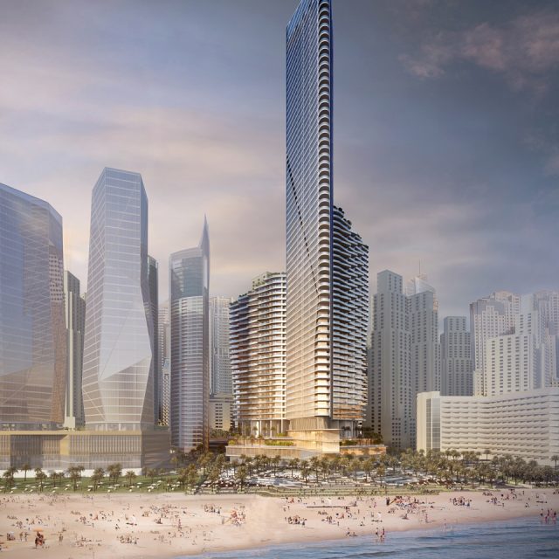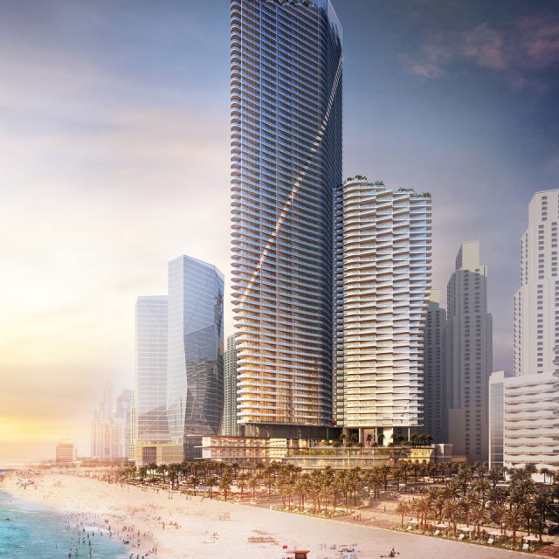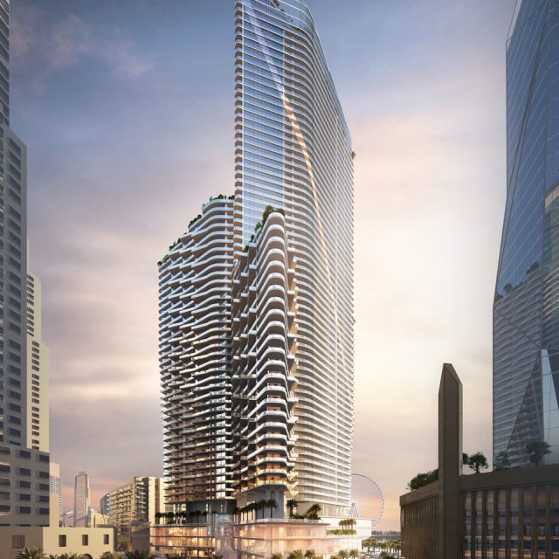This is the second iteration of the JBR Hotel. The client felt that the site could handle more density to maximize the potential of the land on which it stands. The building is surrounded by terraced outdoor decks, which are a great spot to watch the sunrise and the sunset.
JBR Beachfront Hotel site plan
The ground plane of the hotel consists of pools, planters, and terraces which break the surface up. It provides a connection between the street and sea level, providing sea views deep into the site and creating private corners for relaxation.
City side
Since views are the priority, the landside two wings of the building are smaller than the hotel wing. The entry lobbies are tucked away from the JBR typical traffic.
While providing easy access from the street, the podium contains the usual F&B and amenities for residents.
Hotel view from the sea
The hotel tower stands tall and sleek, creating a focal point along JBR Beach.
Aspect ratio
The main tower is very thin, creating an iconic line to be seen from the sea.
Terraces and amenities
All the cascading terraces create a unique appearance to finish the tops of the 3 wings. Every terrace has views toward the nearby attractions , sea, and spectacular sunsets.
5-Star Hotel, 800-key, 2B + Podium + 60-Storey
- Category
- Hotels & Restaurants
- Location
- Dubai, UAE
- Year
- 2017
- Client
- Dubai Properties
- Role
- Lead Consultant
- GFA sqm
- 123,000
- Project
- G+60
- Status
- Design Stage

