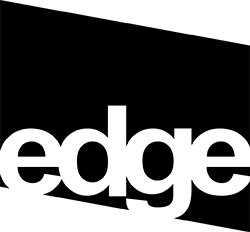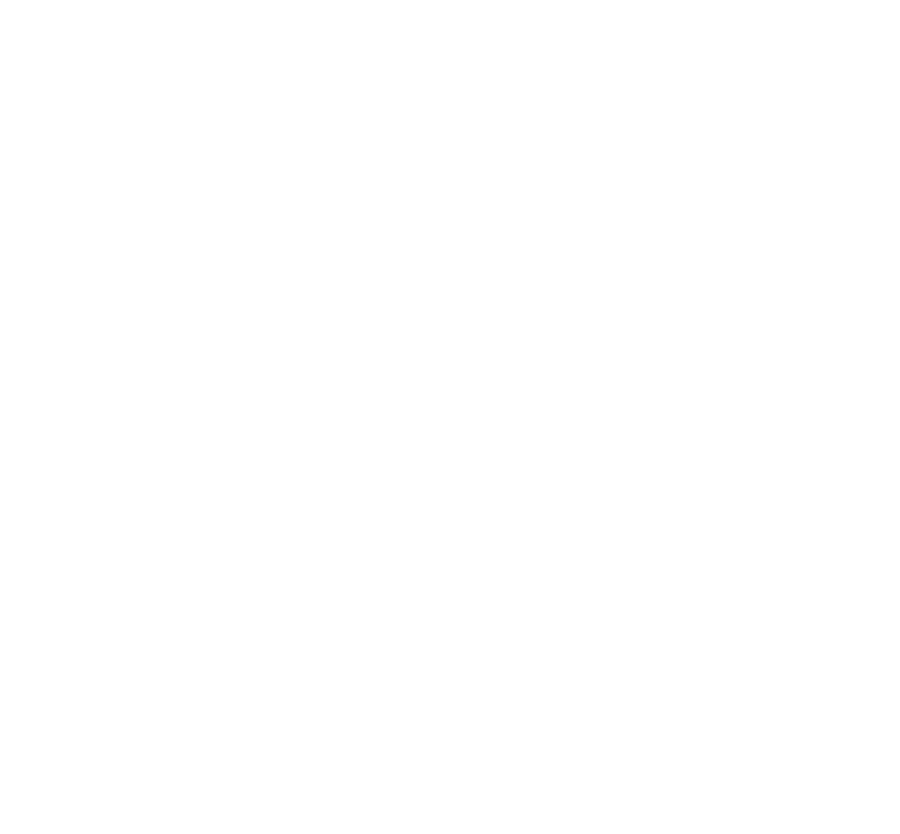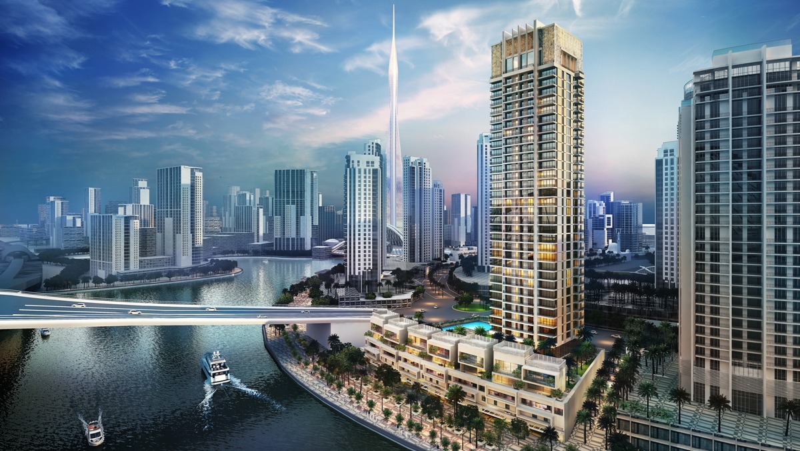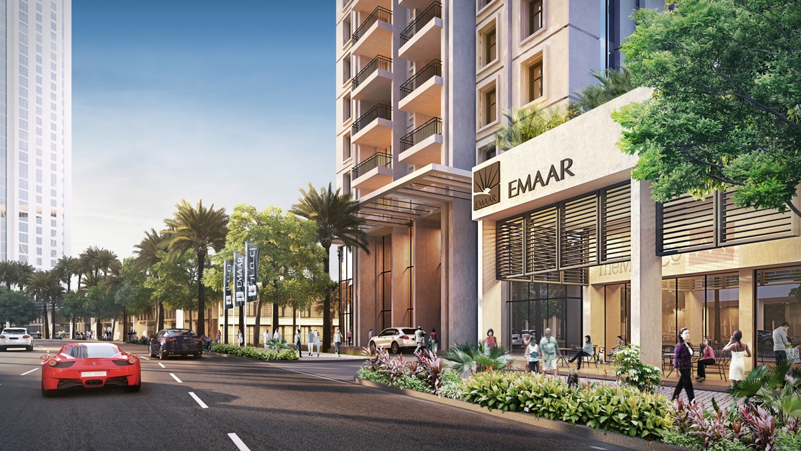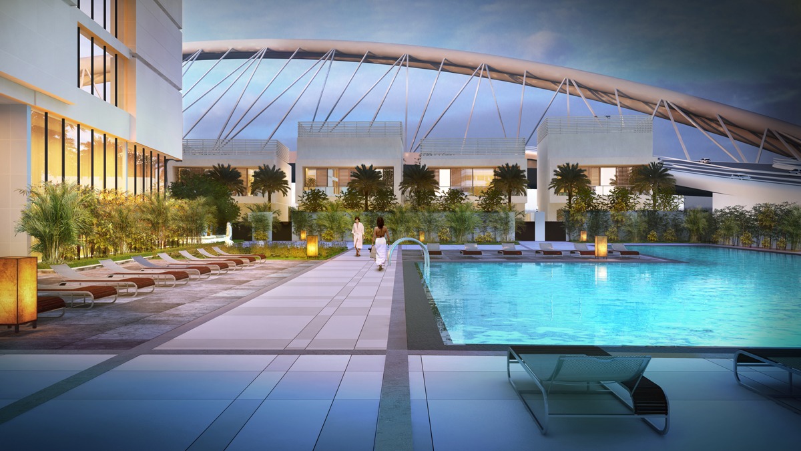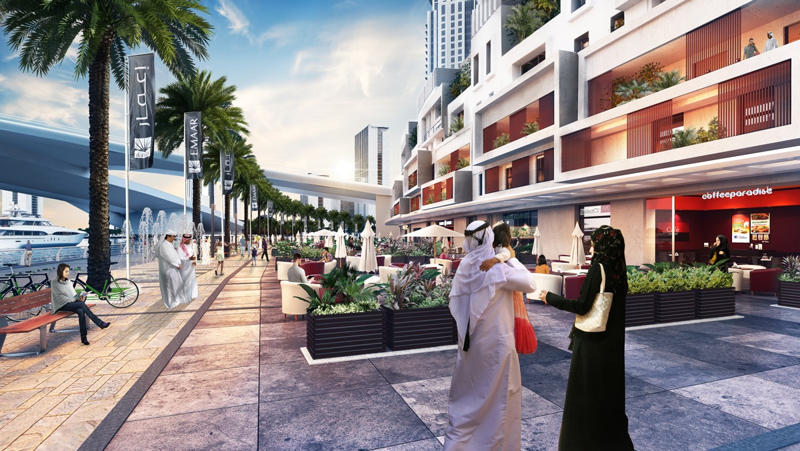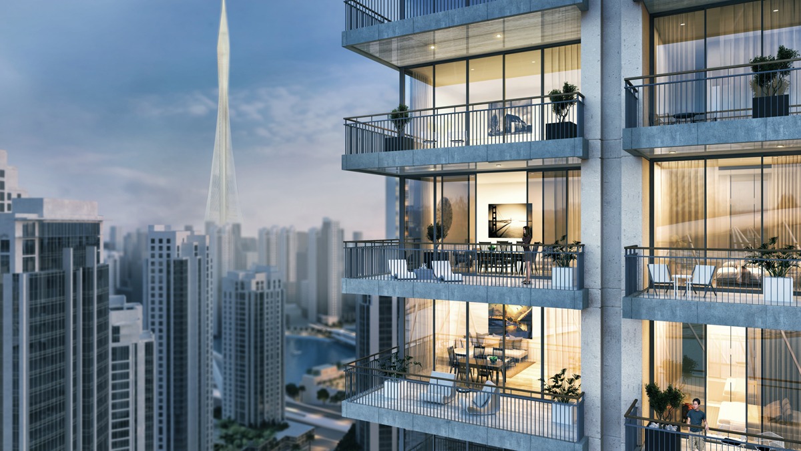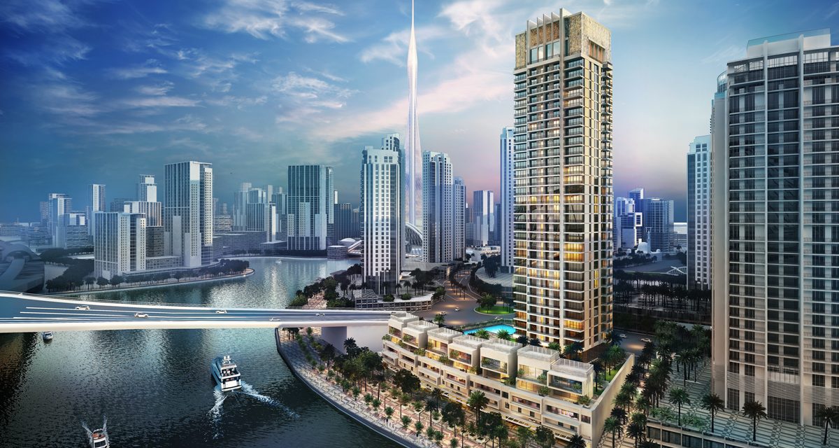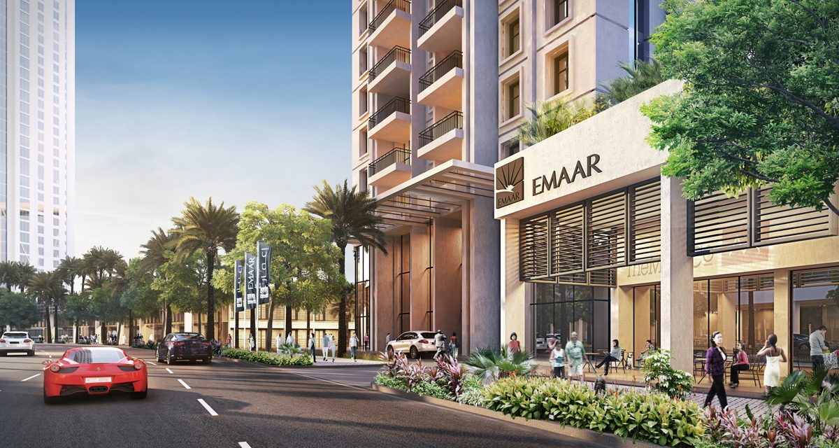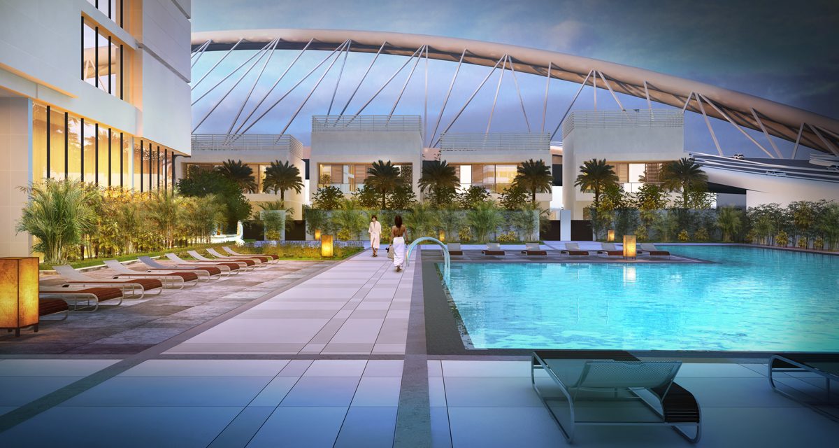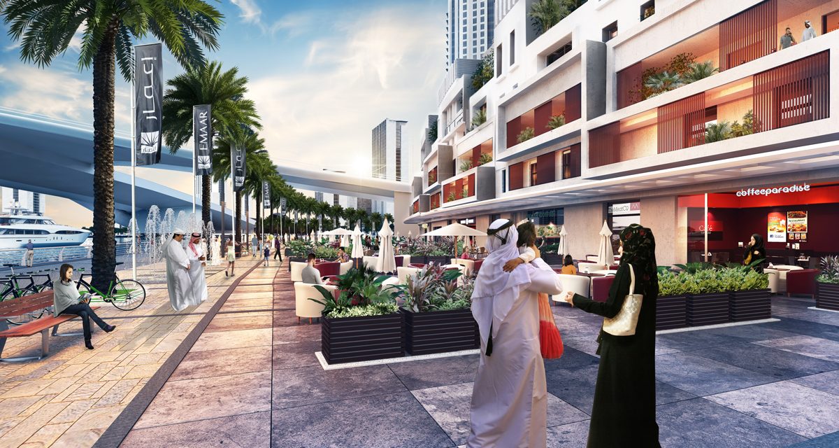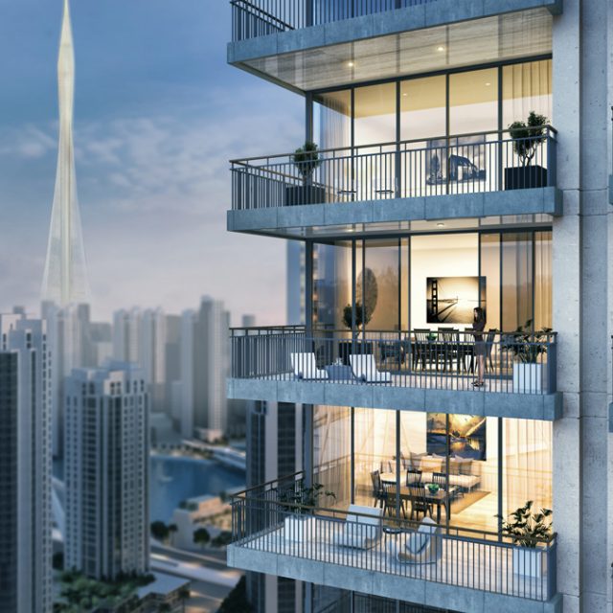This project was one of the proposals which helped us secure one of the plots in Dubai Creekside area. The podium plays a central role in the design, providing the residents with amenities such as gym, function rooms, swimming pool, sun deck, and townhouses.
- Category
- Residential
- Location
- Dubai, UAE
- Year
- 2017
- Client
- Emaar
- Role
- Design Architect
- GFA sqm
- 31,000
- Project
- Residential
- Status
- Design Competition
