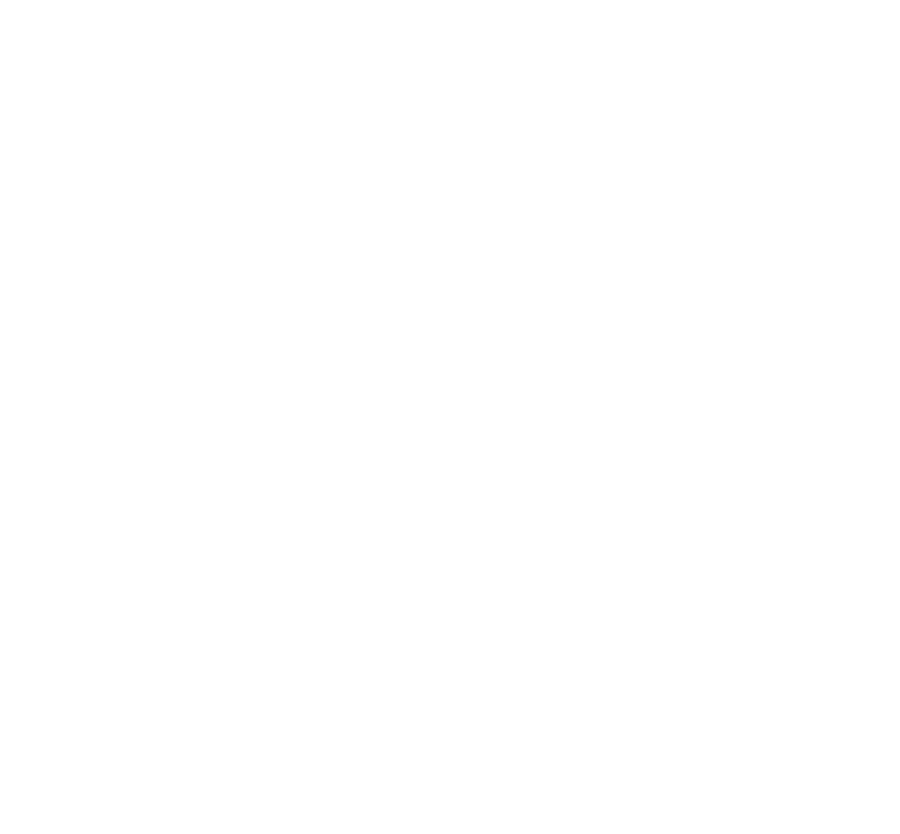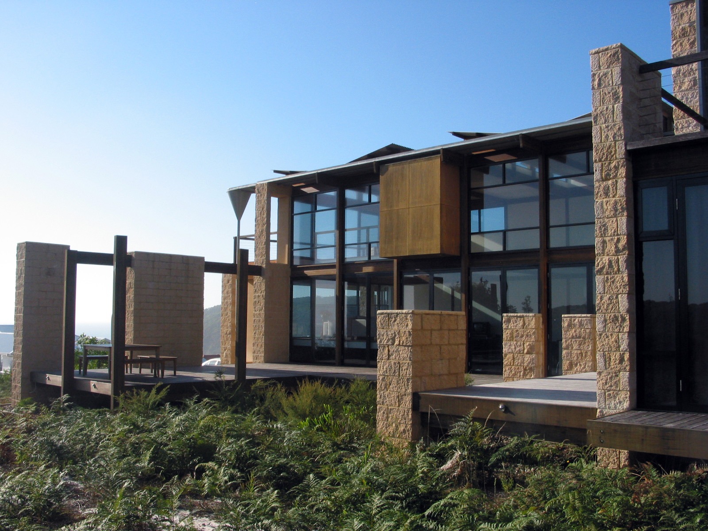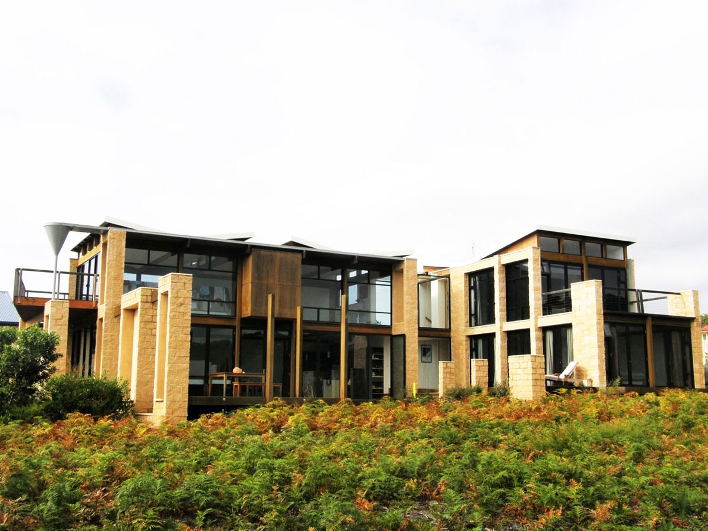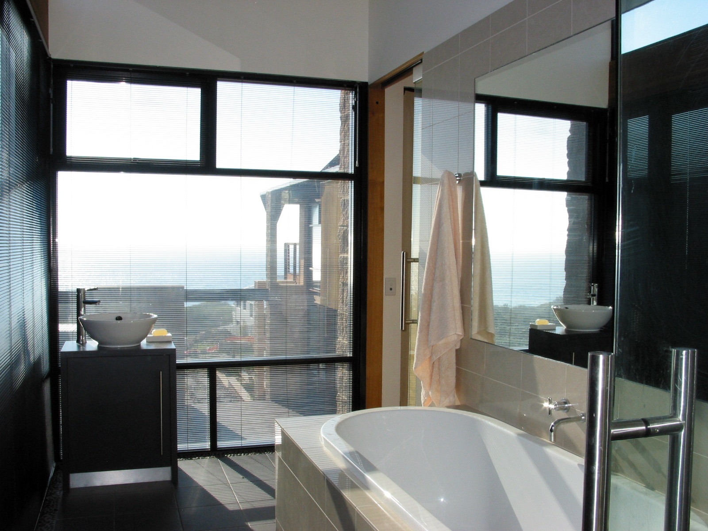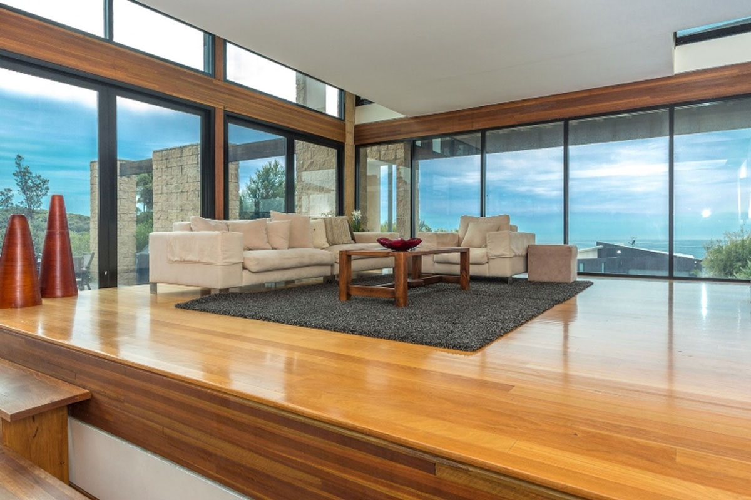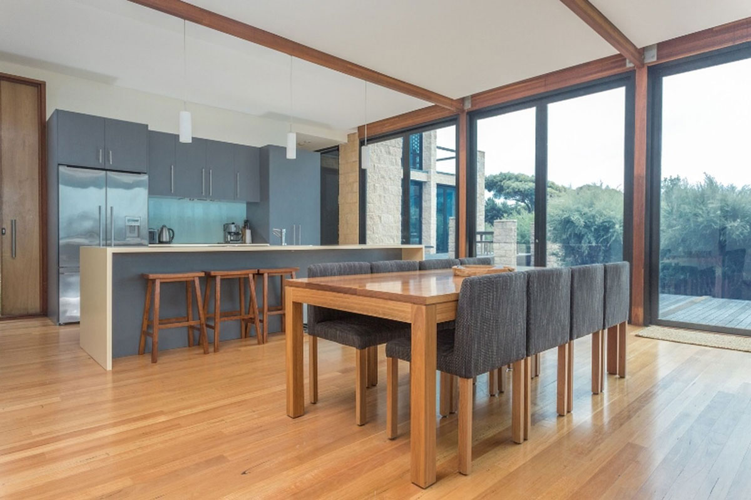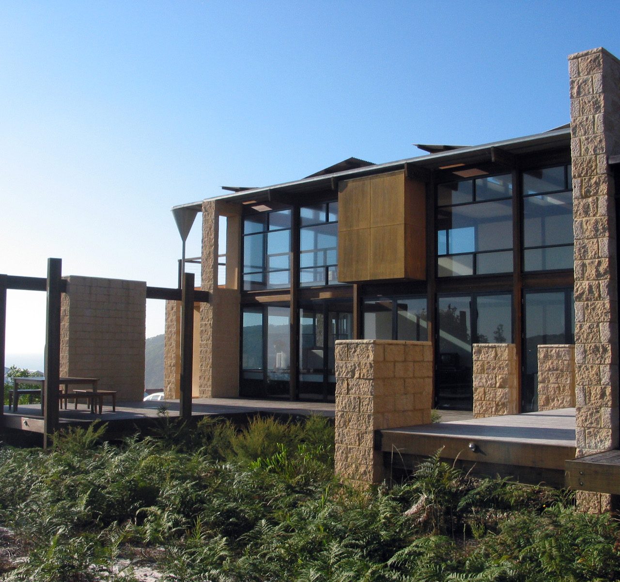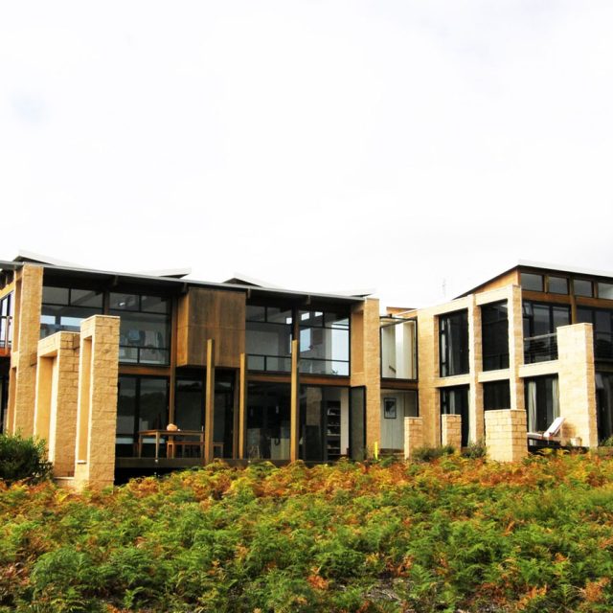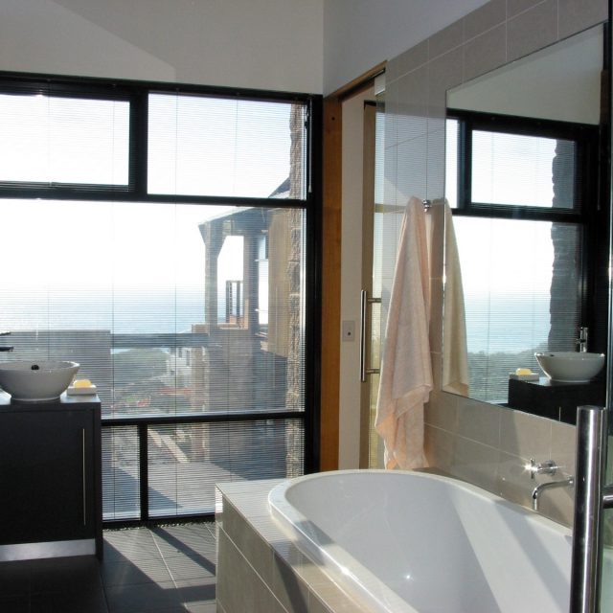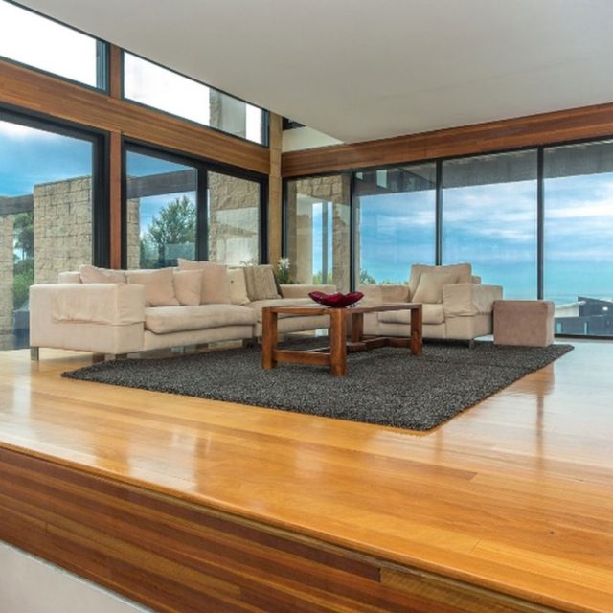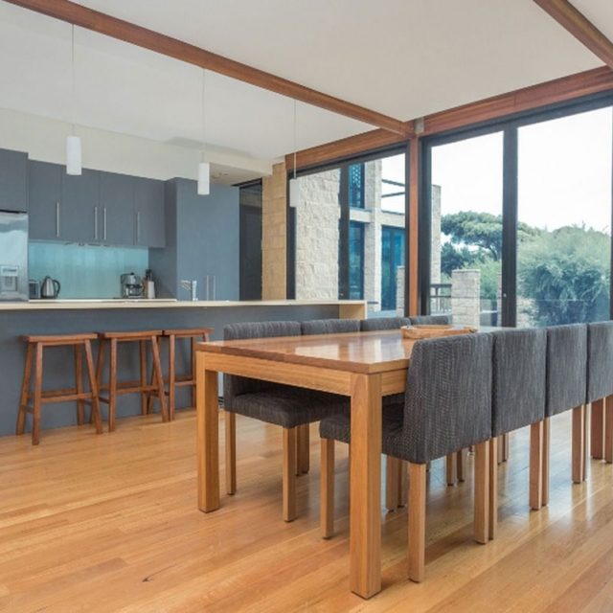A house designed specifically for this spectacular Australian coastal site, combining lessons learned from previous beach house living and numerous summers spent holidaying on this coast. With almost entirely north facing glass utilised for both heating and cooling, large operable glass door panels make living in the house similar to sailing a yacht, always adjusting to the weather conditions.
Spotted Gum laminated timbers from Northern New South Wales were used structurally and give a tough but warm appearance. They appear inside and out, and the structure is easily read. The corners of the house are anchored by massive pillars of split-faced concrete blocks in the same sand colour of the adjacent beach. An outdoor north facing timber deck that forms a courtyard protected from onshore breezes is utilised by the children for cricket and other games.
The house is relaxed and inviting, a perfect place for family gatherings.
- Category
- Residential
- Location
- New South Wales, Australia
- Year
- 2003 - 2004
- Client
- Private
- Role
- Lead Consultant
- GFA sqm
- 60,000
- Project
- Residences
- Status
- Built

