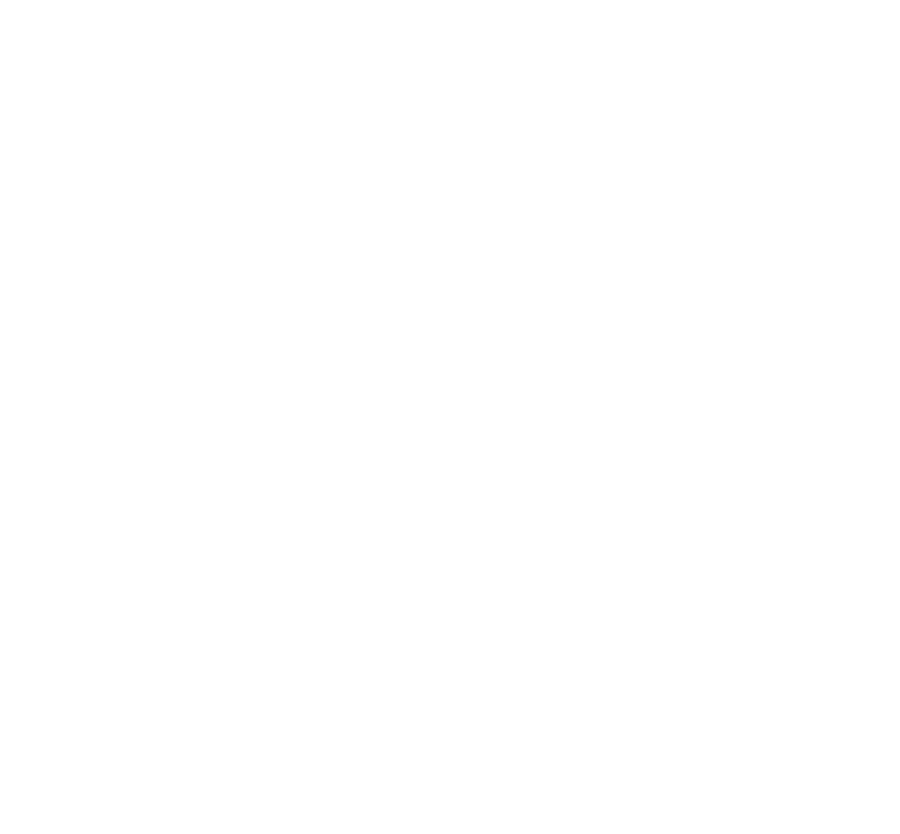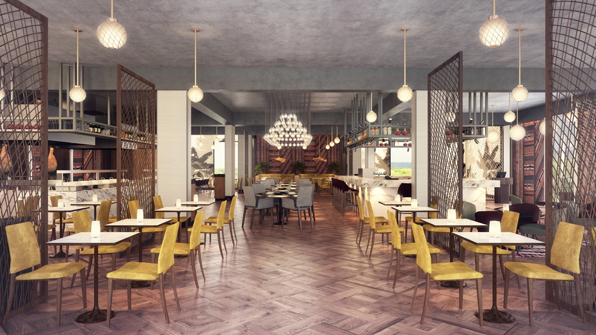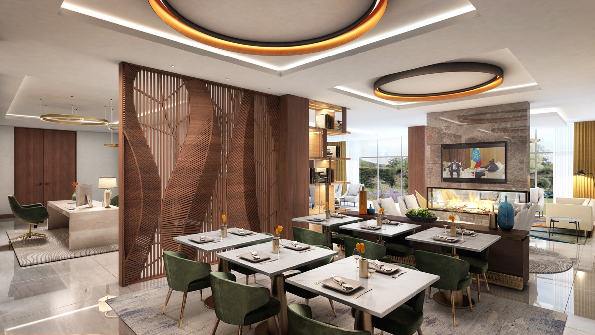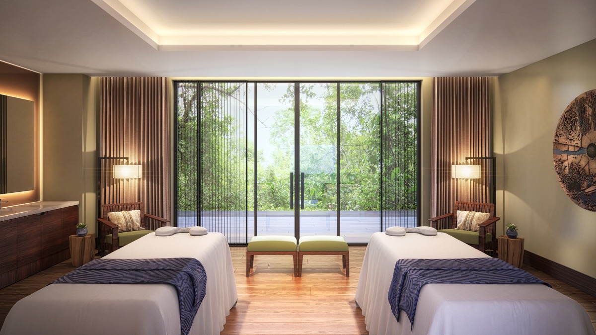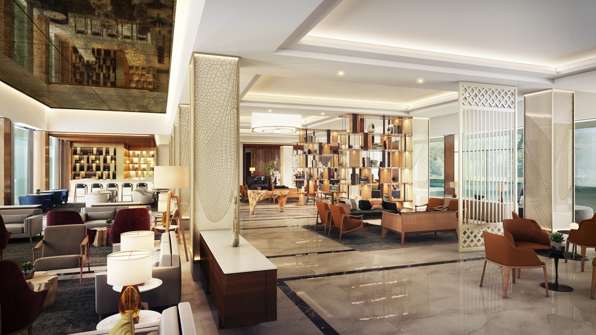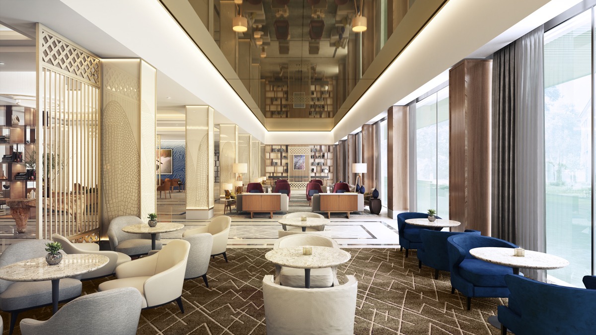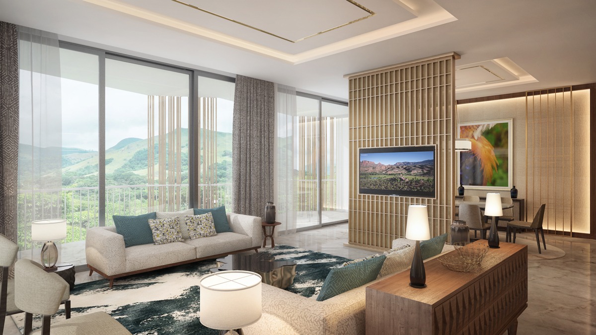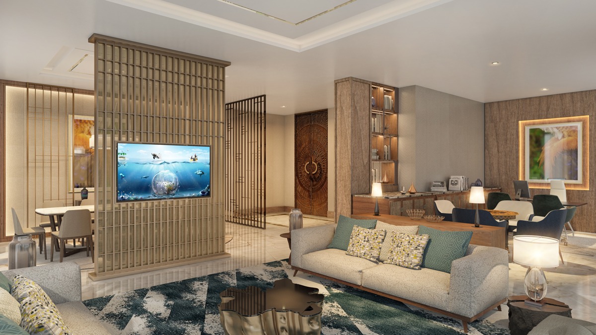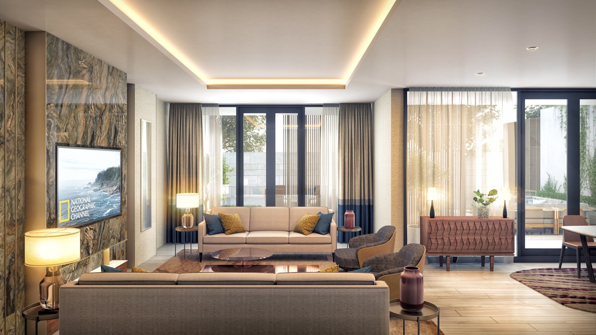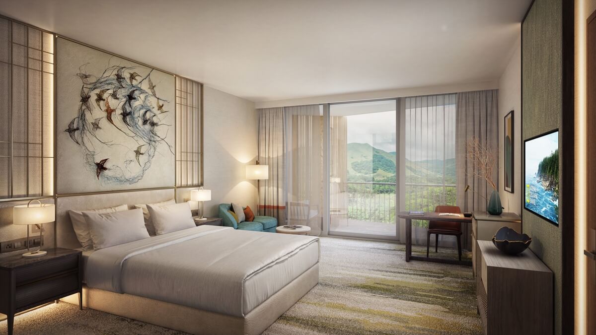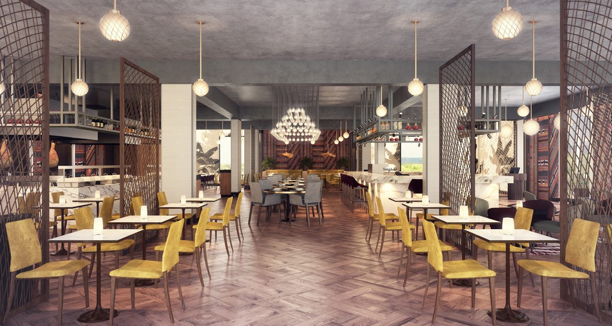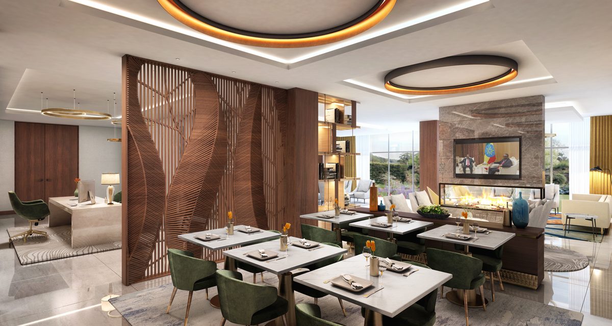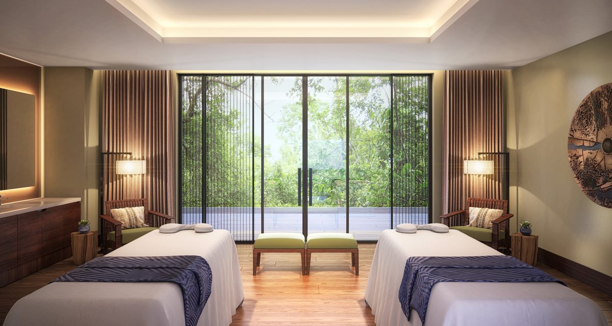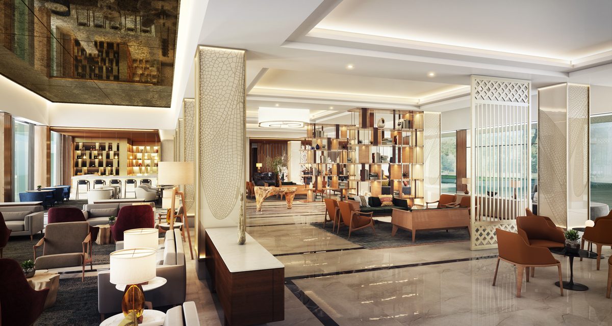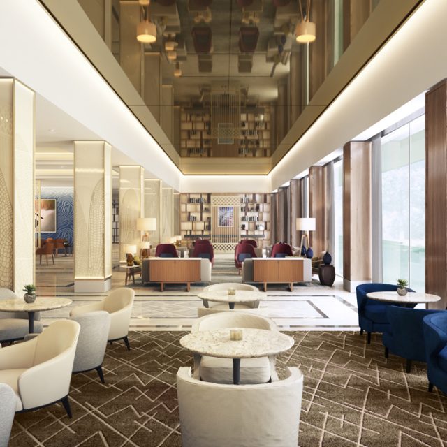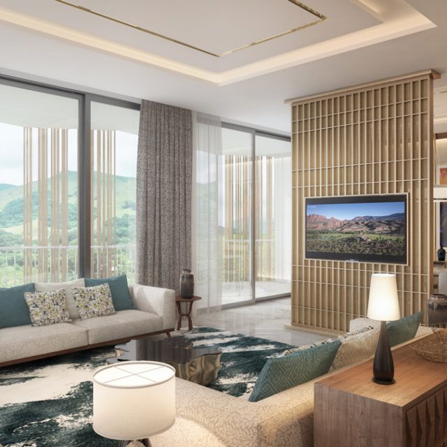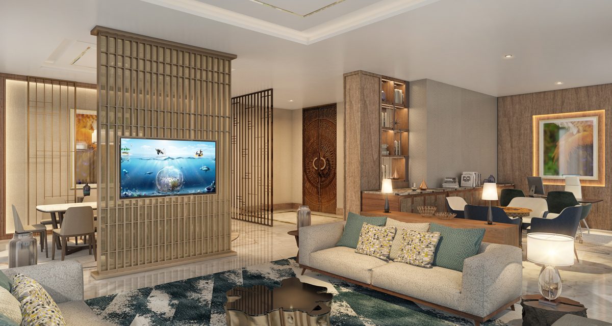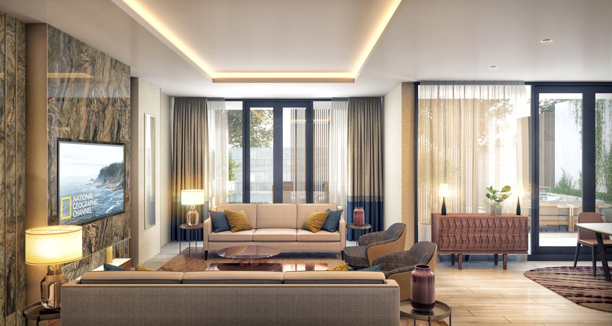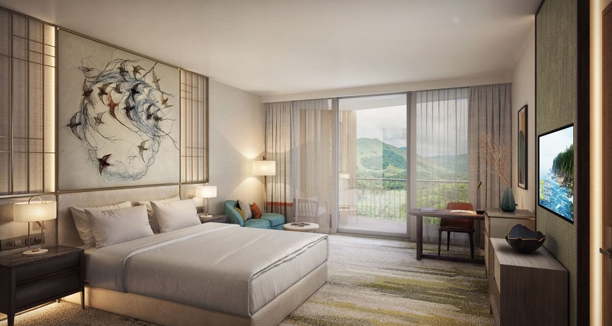This Hilton Hotel is located in Ehtiopia, the leading tourist destination Bahir Dar which is situated in the north Amhara region. Bahir Dar is elevated 1,800 m above sea level and is the port on the south of Lake Tana.
Bahir Dar Hilton Hotel consists of lobby, wellness center, executive lounge, speciality restaurant, ballroom and meeting rooms, pool lounge, king rooms, double queen rooms, one bedroom suites, presidential suites and bungalow villas. The site provides the hotel with amazing views towards the Blue Nile river and the beautiful Bahir Dar landscapes. The pleasant tropical climate allows for the architecture to open huge facade panels and break the boundaries between the interior and exterior.
Lobby lounge reception
Bahir Dar’s culture and traditions had a great impact on the design of this hotel. Patterns and colours, along with shapes and forms were taken from Ethiopia’s everyday life; food, music, art and nature. The lobby consists of the reception area, lobby lounge, coffee shop, tech lounge and terrace.
Hotel corridor
Being without natural light and windows, the design of the corridor is reflecting the surrounding and landscape with its’ textures and colours. Custom made carpet introducing the Blue Nile into our design is an accent piece, the main feature of the corridor design.
Typical king guest room
Guest room design is influenced by Bahir Dar’s lifestyle. Headboard, as a focal point, has Bahir Dar’s lanscape sewn on a upholstered, cushioned panel. Details inspired by Ethiopian craftsmanship are found in custom made furniture – minibar, tv unit and wardrobes.
Executive Lounge
Capturing the aspects of both business and casual relaxation, the high-end Executive Lounge was designed to offer the ultimate experience to the VIP customers. The multi-function design makes it an intimate space where customers can work and relax in a private yet comfortable setting. It consists of a dining and lounge area, boardroom, library and dedicated meeting and tech lounge as well as fully equipped bathrooms.
Ballroom
Ballroom as any other multifunctional space is designed to cater for all users and events. Minimal use of colours allows the design to stand out with the variuos textures and patterns.
- Category
- Hotels & Restaurants, Interior Design
- Location
- Bahir Dar, Ethiopia
- Year
- 2018
- Client
- Confidential
- Role
- Interior Design Consultant
- GFA sqm
- 20,700
- Project
- Hospitality
- Status
- Under Construction

