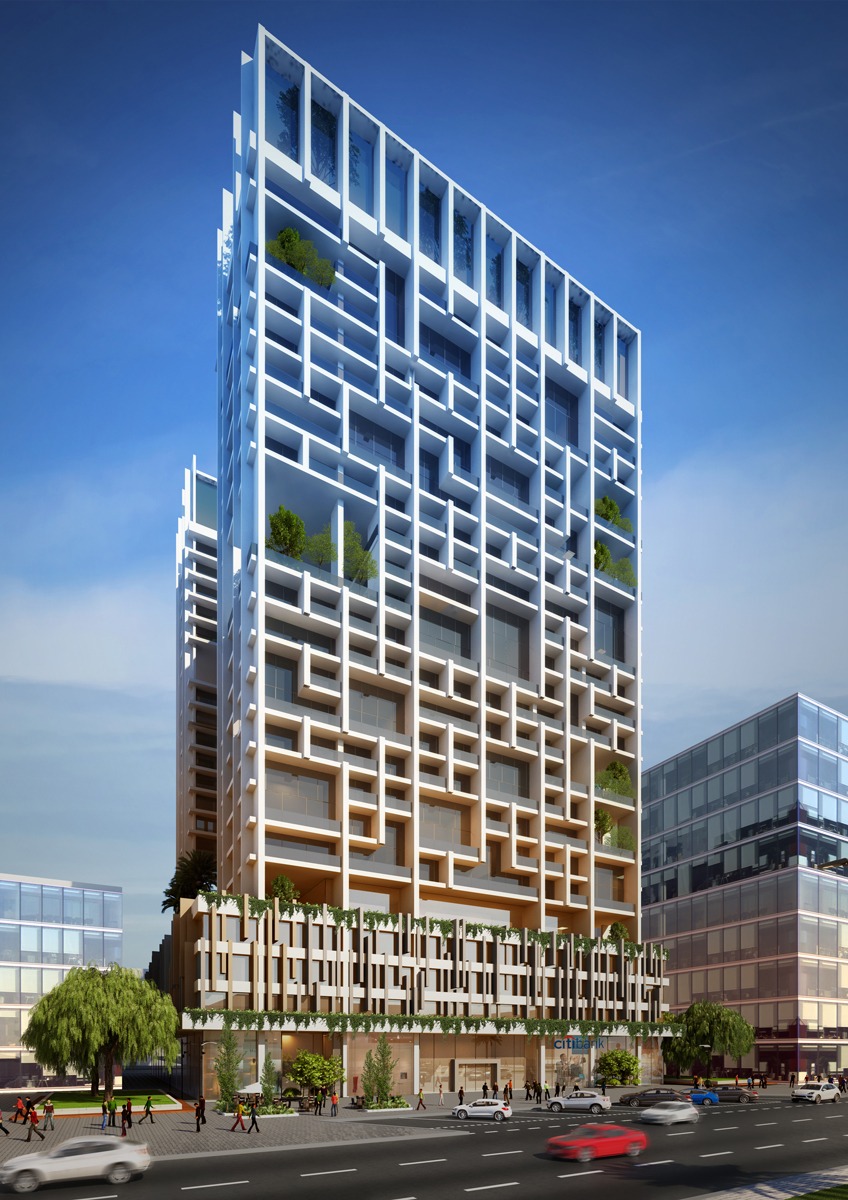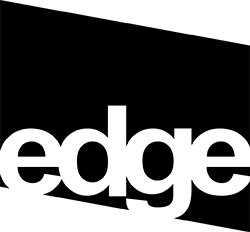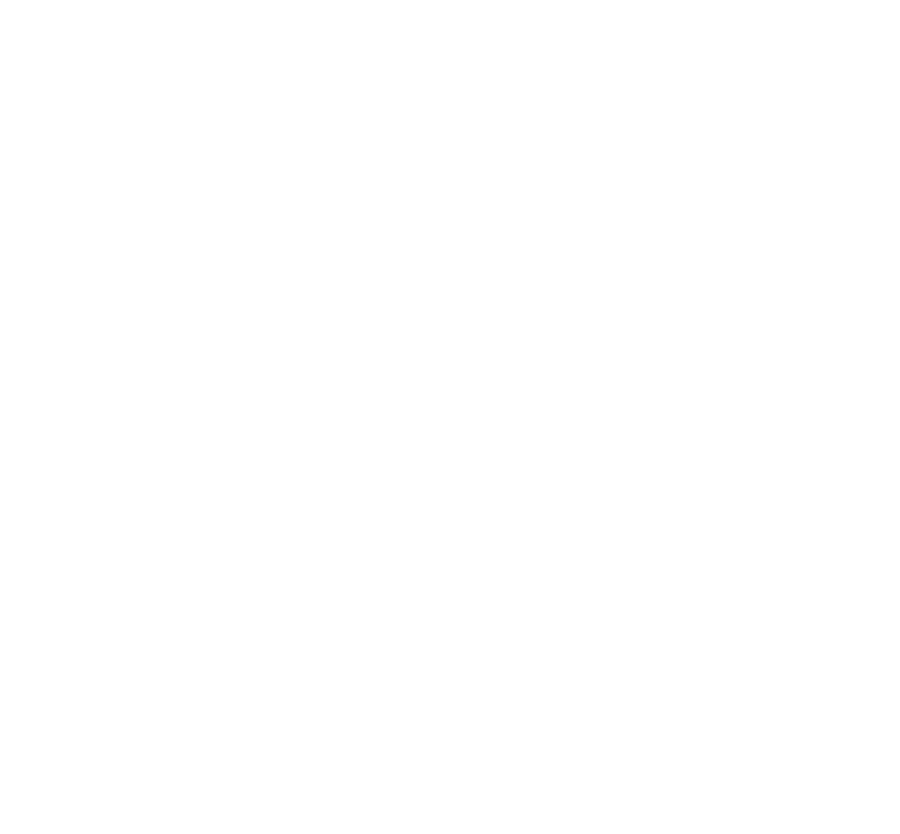
In a city where there is limited to no access of green space for vertical city dwellers, We felt the need to introduce a series of green pockets in the sky, rising up from the base of the podium to the upper canopies of the tower.
These green pockets that rise through the sky will create a unique environment to foster a sense of community within the residences of the tower, benefiting the social, mental and physical factors afforded by communal green spaces whilst creating a place for residents unlike any other tower in Dubai. To achieve this, the solution was to form a sequence of 3 repeating floor plates that would create void and overhang. The result forms a vertically multi layered building that interplay between openness and privacy encouraging communal living between inside and out.
These gardens, nestled in the sky, create a calming sense of intimacy within a bustling context of fast pace movement, framing views towards Downtown Dubai on the south side, and views to the creek on the north side.
Eden tower
Developed analysis and understanding of the vernacular of Bur Dubai led us to design a concept that we felt would add a new dynamic landmark to this street and its existing context.
The structural honesty and appearance of the proposal are informed by an acute awareness and respect for vertical inhabitants as well as an optimism for the future of high rise living in Dubai.
- Category
- Residential
- Location
- Dubai, UAE
- Year
- 2017
- Client
- Wasl Asset Management
- Role
- Lead Consultant
- GFA sqm
- 45,500
- Project height
- G+22
- Status
- Concept Design

