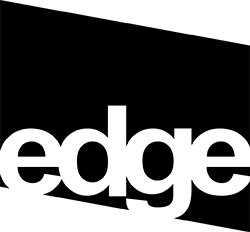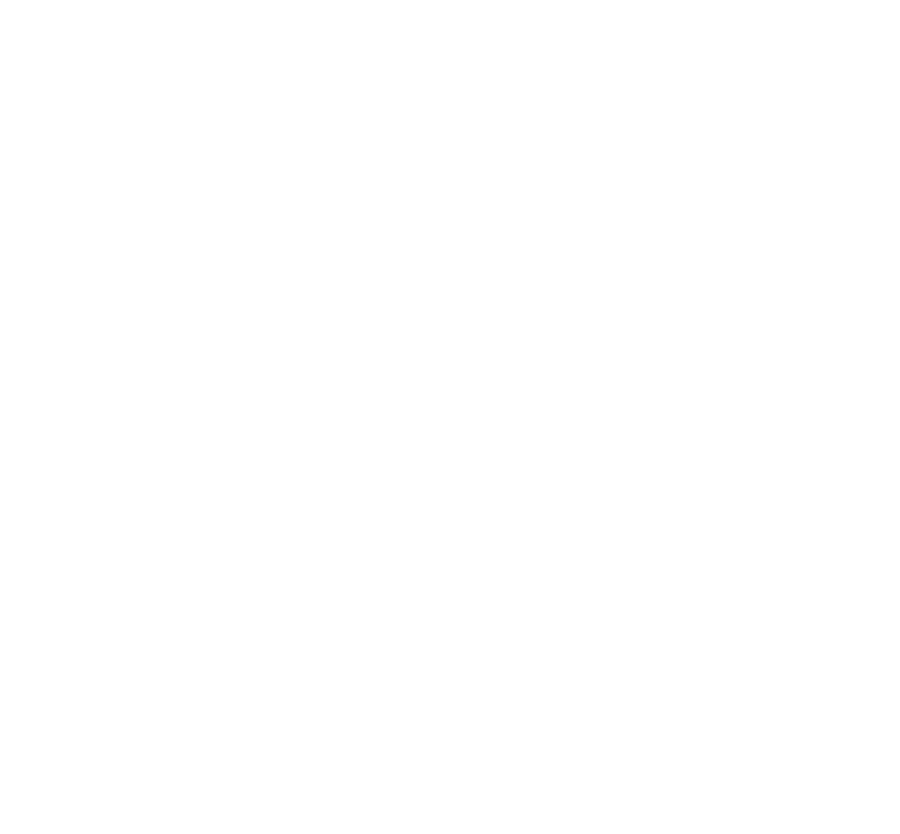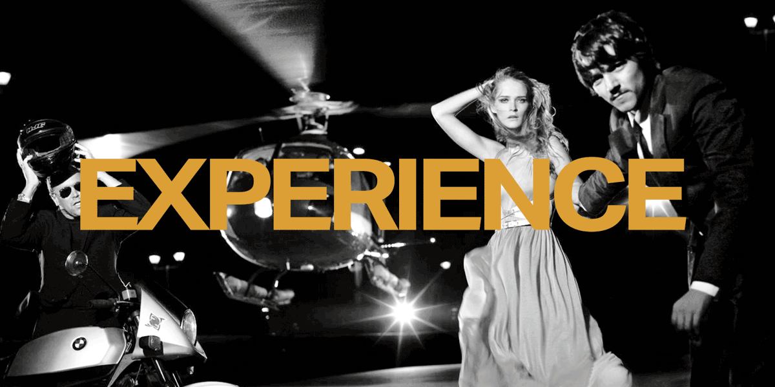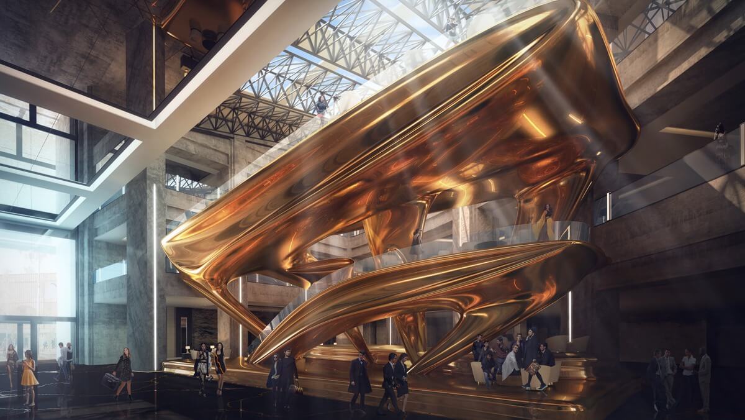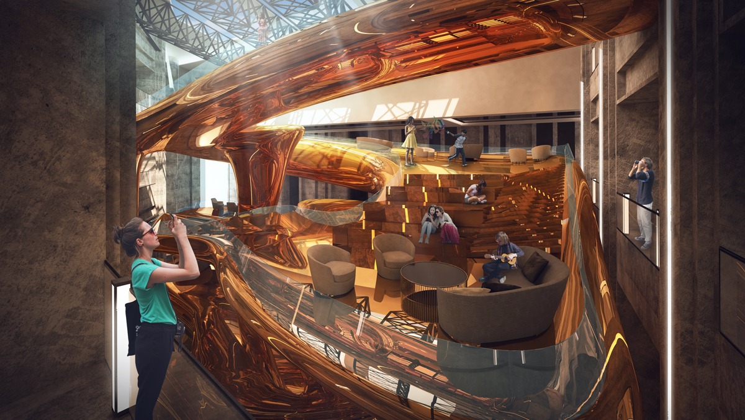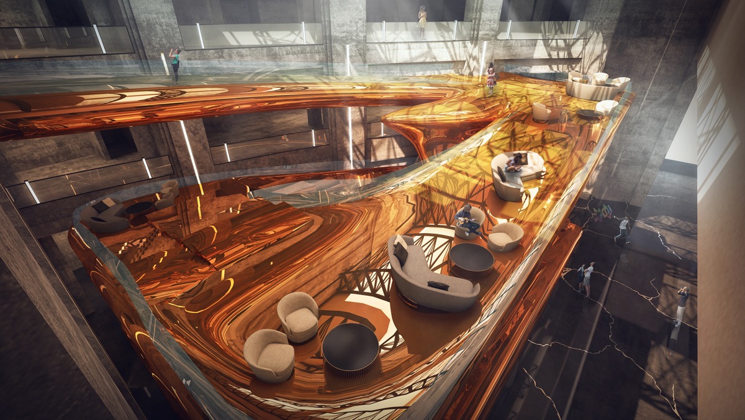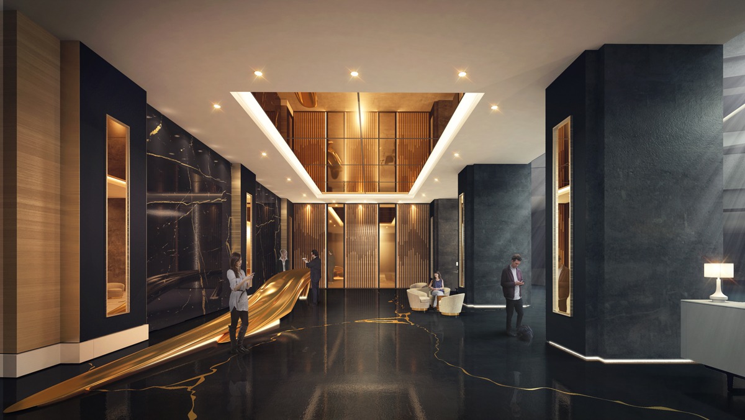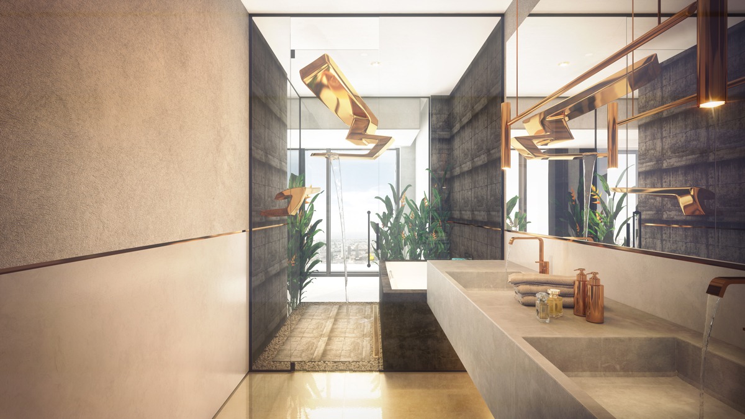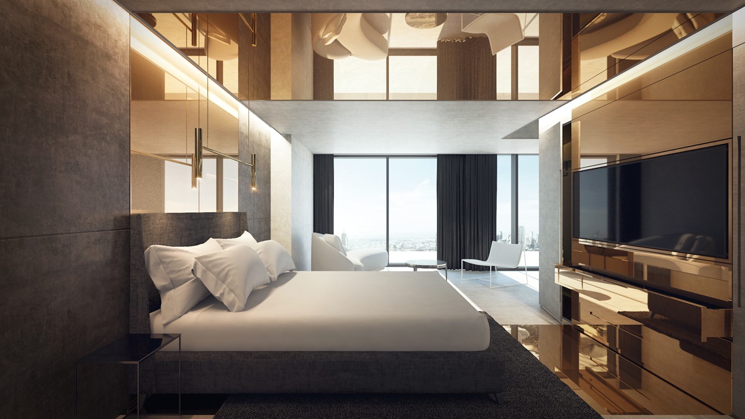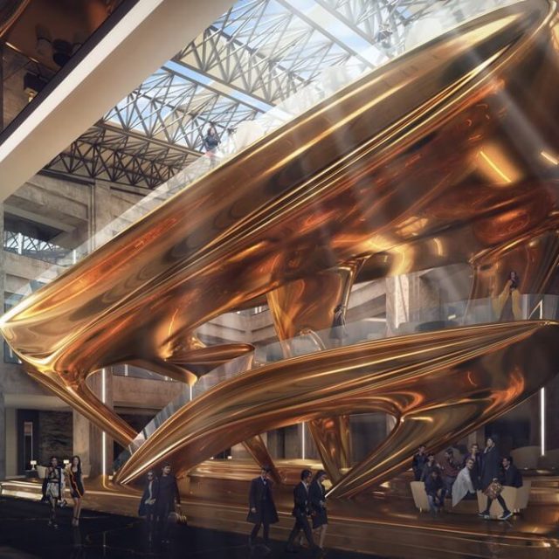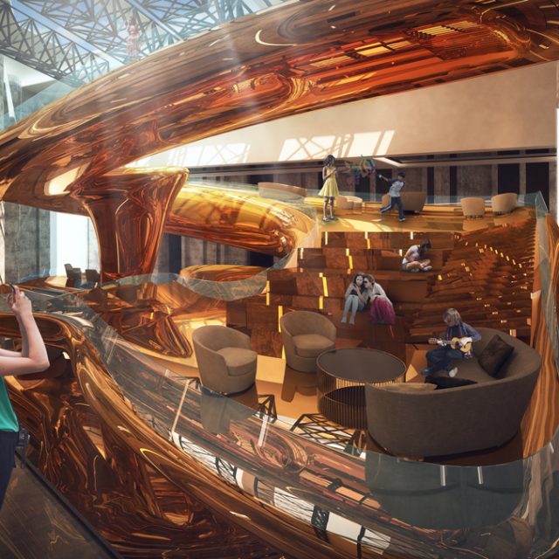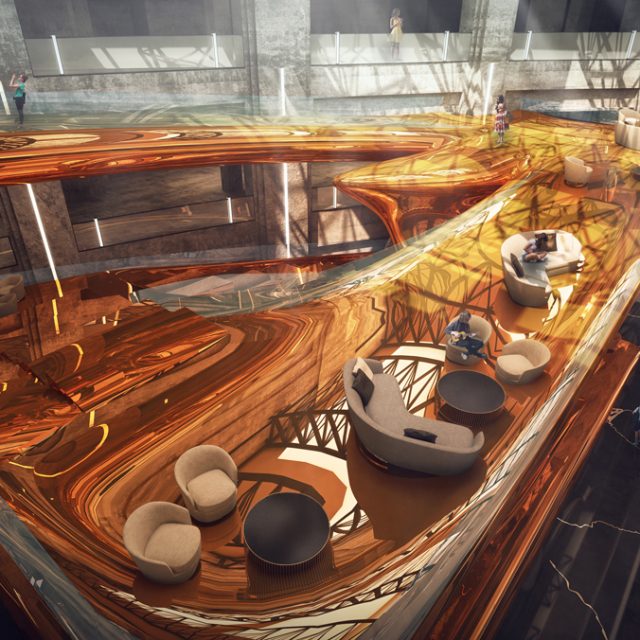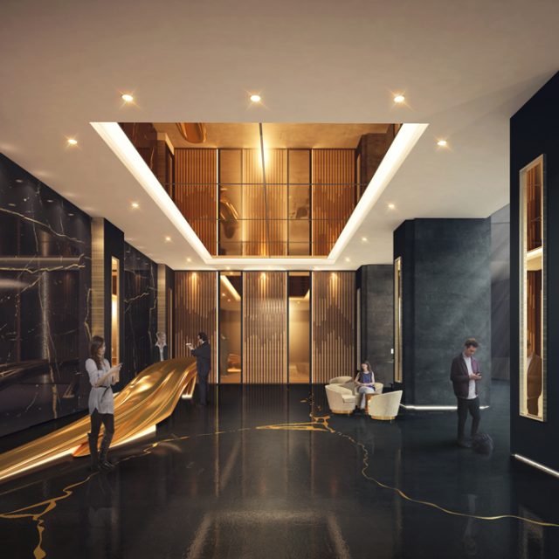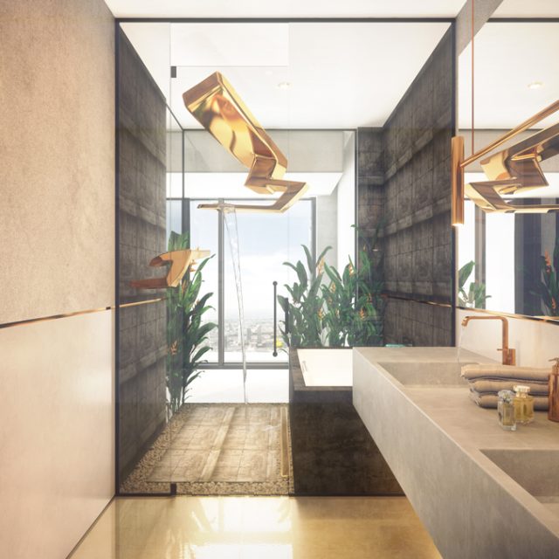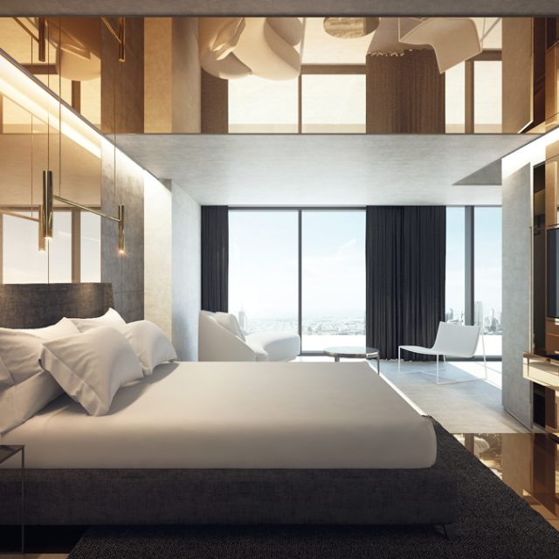The hotel is an existing building badly in need of an update. EDGE developed a stunning focal feature within the entry lobby to boldly show the new face of the brand. Much as the hotel experience consists of little moments where we connect with various people, the structure at the center of the lobby connects previously separate floors and provides conversation pockets which enhance the ability to connect with various people such as other guests, potential business partners, family and hotel staff.
Both options create a bold dynamic sculpture which is the physical manifestation of the connectivity desired in a hospitality environment.
- Category
- Hotels & Restaurants, Interior Design
- Location
- Confidential
- Year
- 2018
- Client
- Confidential
- Role
- Interior Design Consultant
- Project
- Hospitality
- Status
- Concept Design
