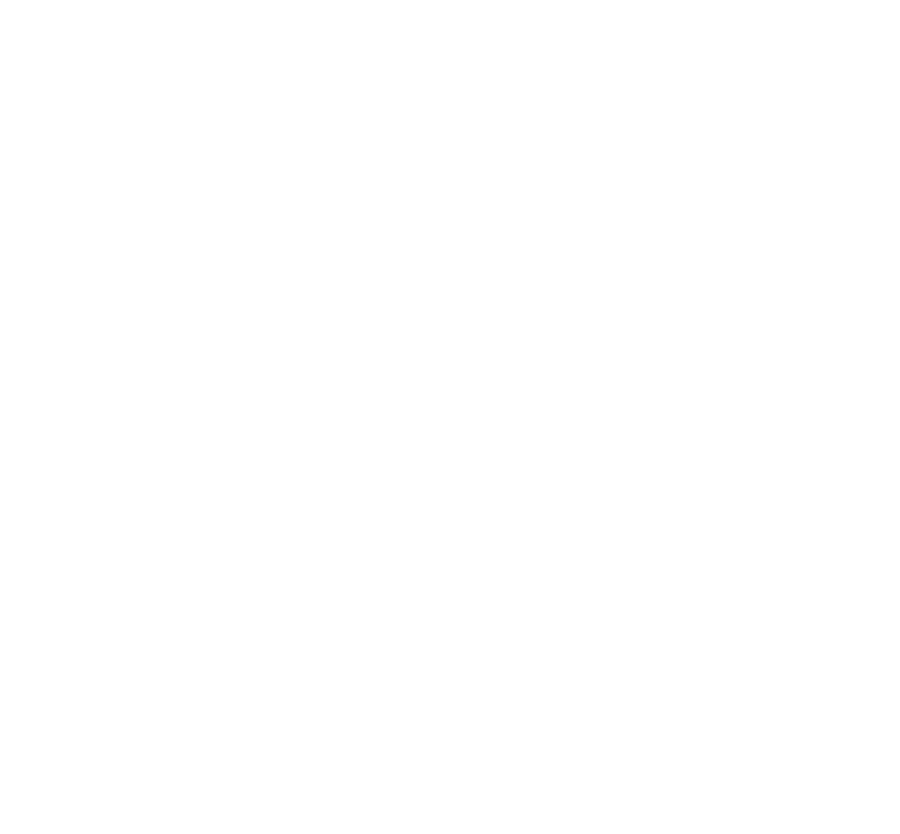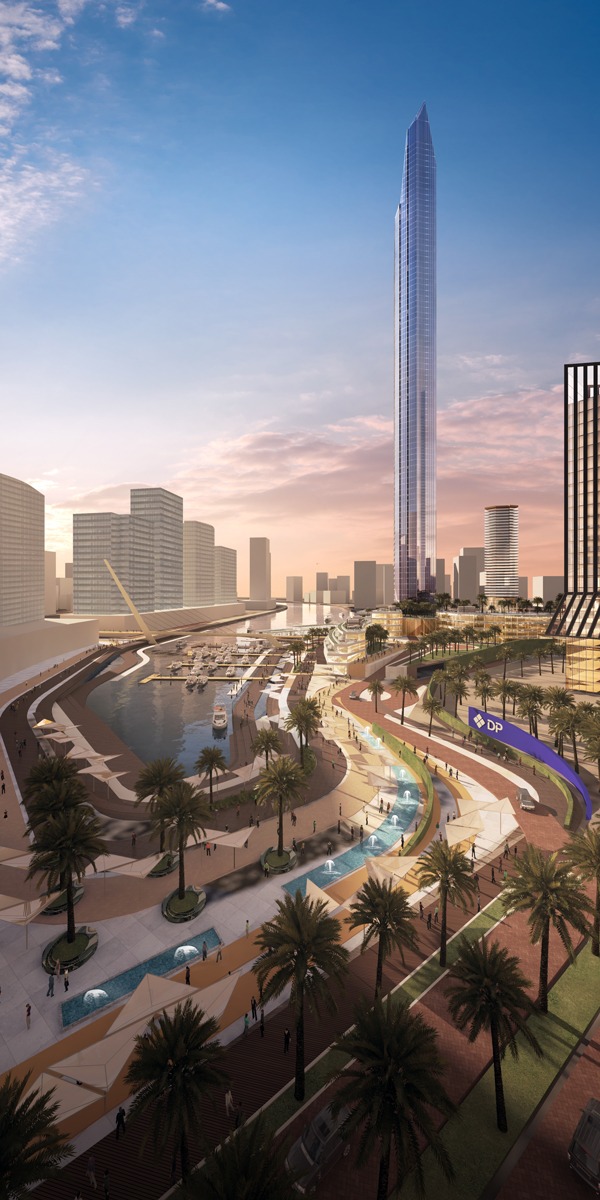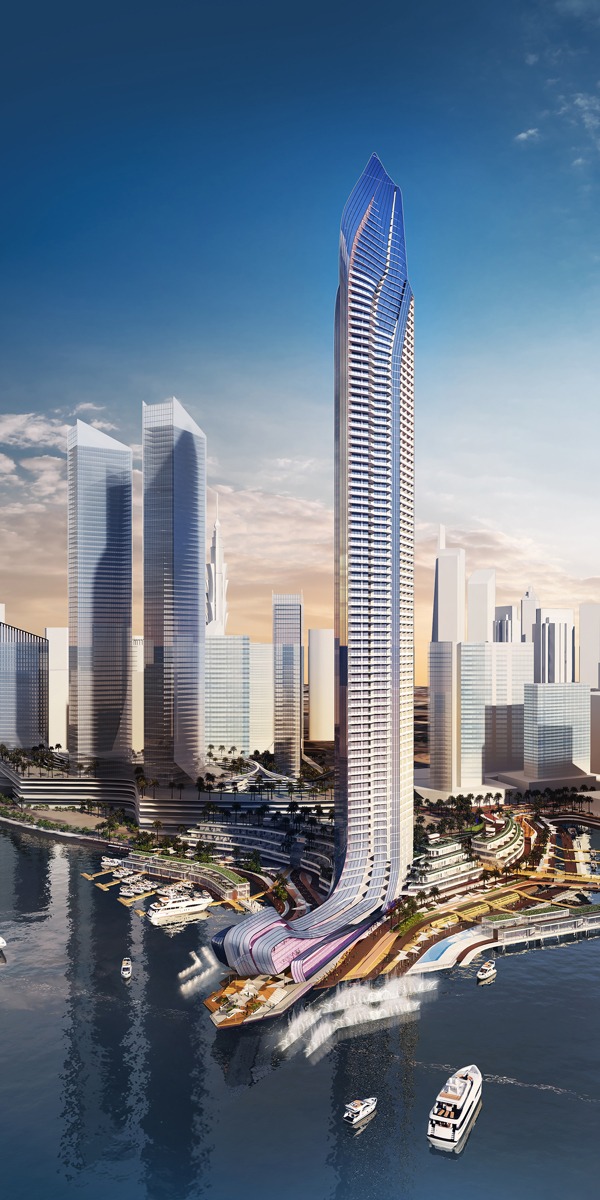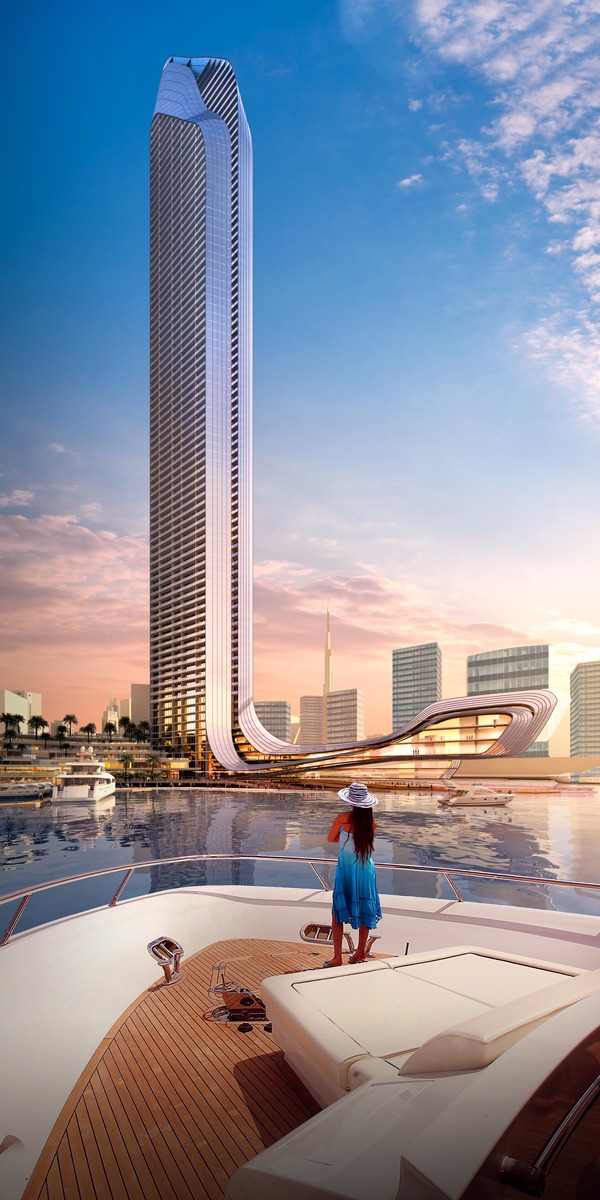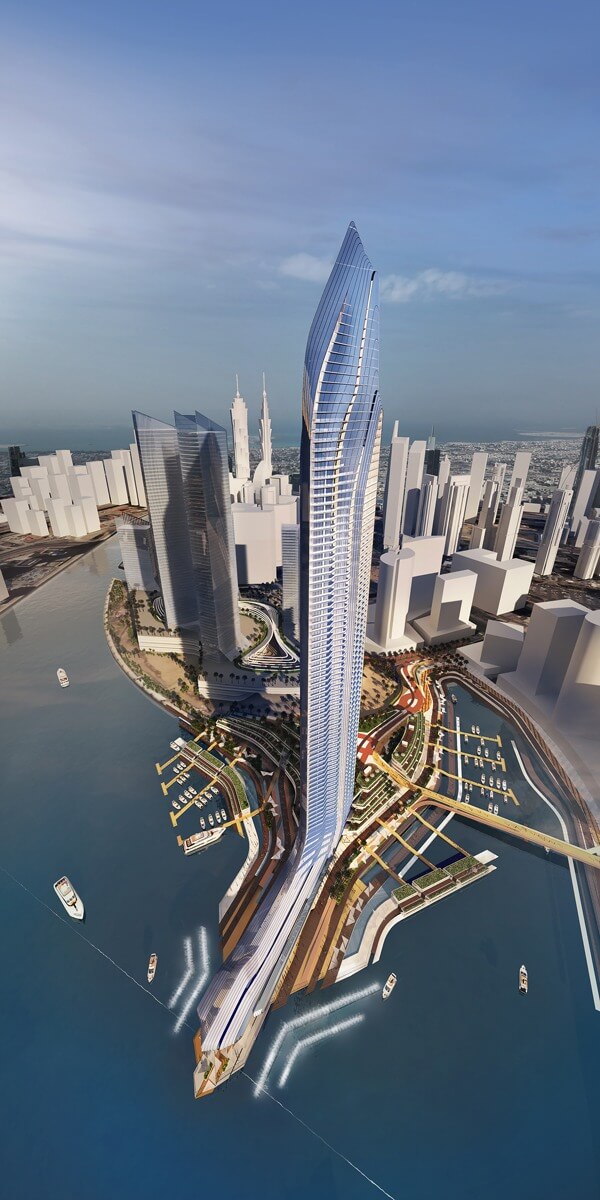HOTELS & RESTAURANTS, MIXED-USE
Business Bay Tower
Waterfront Development
The 70-Storey tower is integrated with Dubai Canal’s promenade on the ground plane. Great care has been taken to ensure continuity of pedestrian flows and activate the waterfront with activities, dining, and focal features
- Location
- Dubai, UAE
- Year
- 2017
- Client
- Confidential
- Role
- Design Architect
- GFA sqm
- 93,000
The tower
The tower is a slender, simple, efficient shaft, and only has embellishments at the ground level and the crown. The views toward Burj Khalifa are maximized ensuring that 80% of the units get a view.
Outdoor areas
The terraced townhouses are covered by green roofs which provide a friendly elevated park realm for the residents. The project ties into the water taxi network, and incorporates new stops.
Public realm
The project is not standalone, but rather integrated into the flows of pedestrians and water traffic. The resulting layout integrates seamlessly into the canal promenade, and activates the main pedestrian corridors through a range of activities.
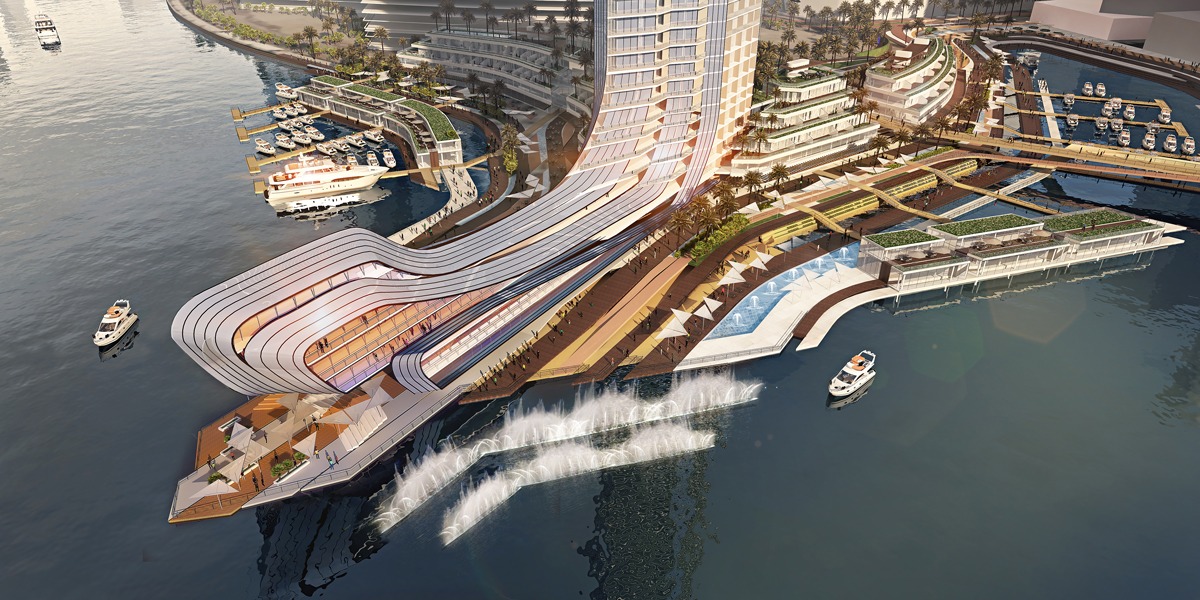
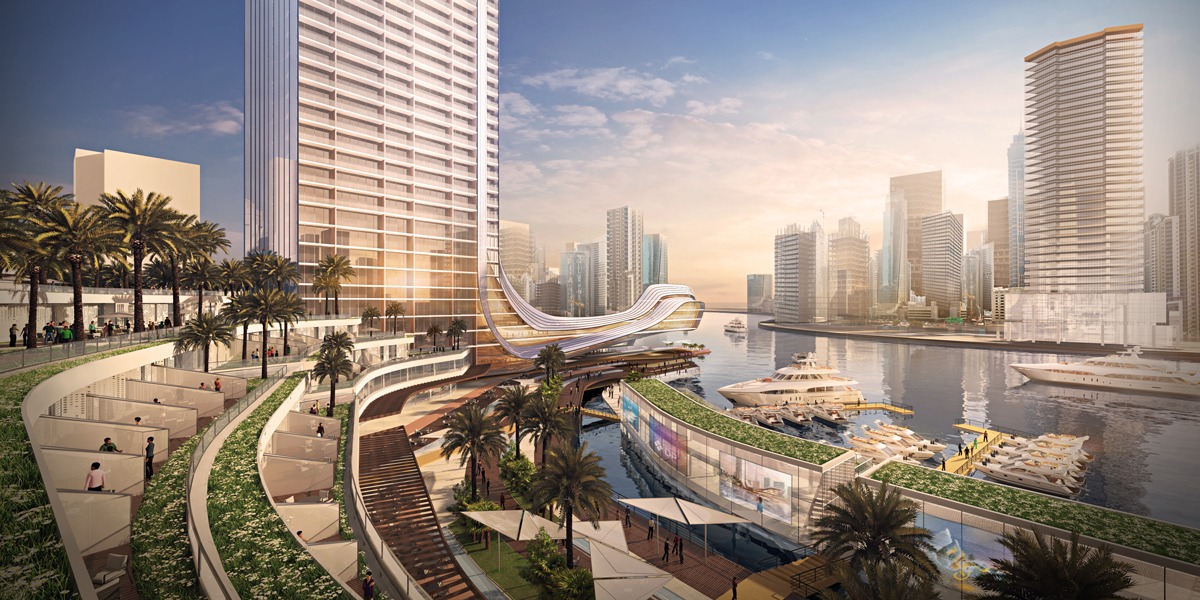
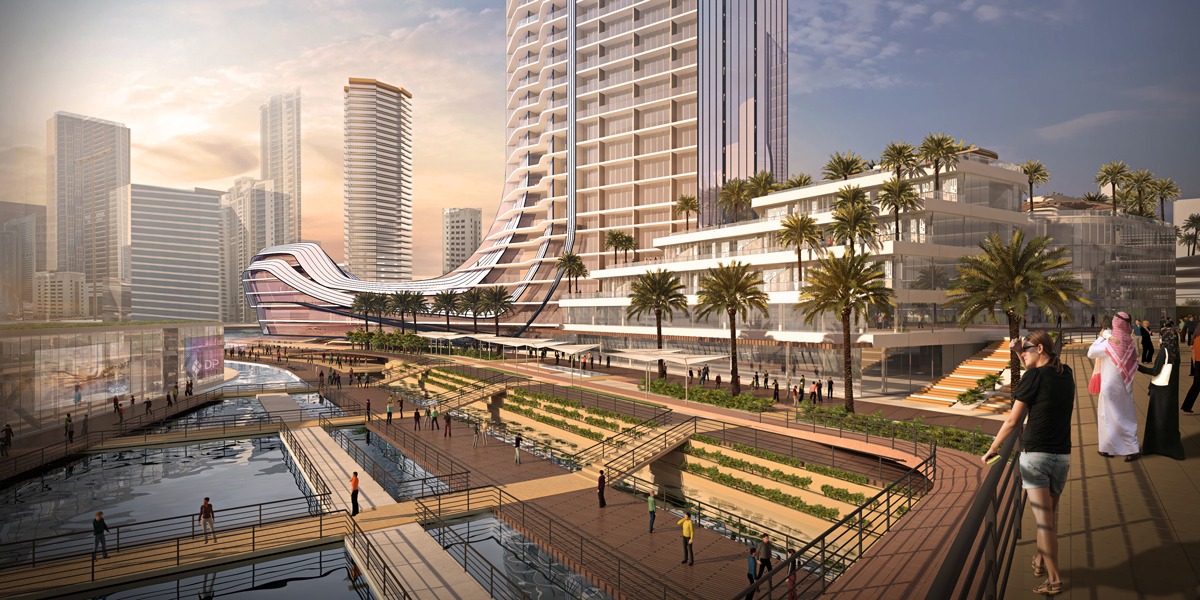
- Project
- G+70
- Status
- Design Competition

