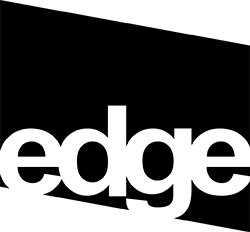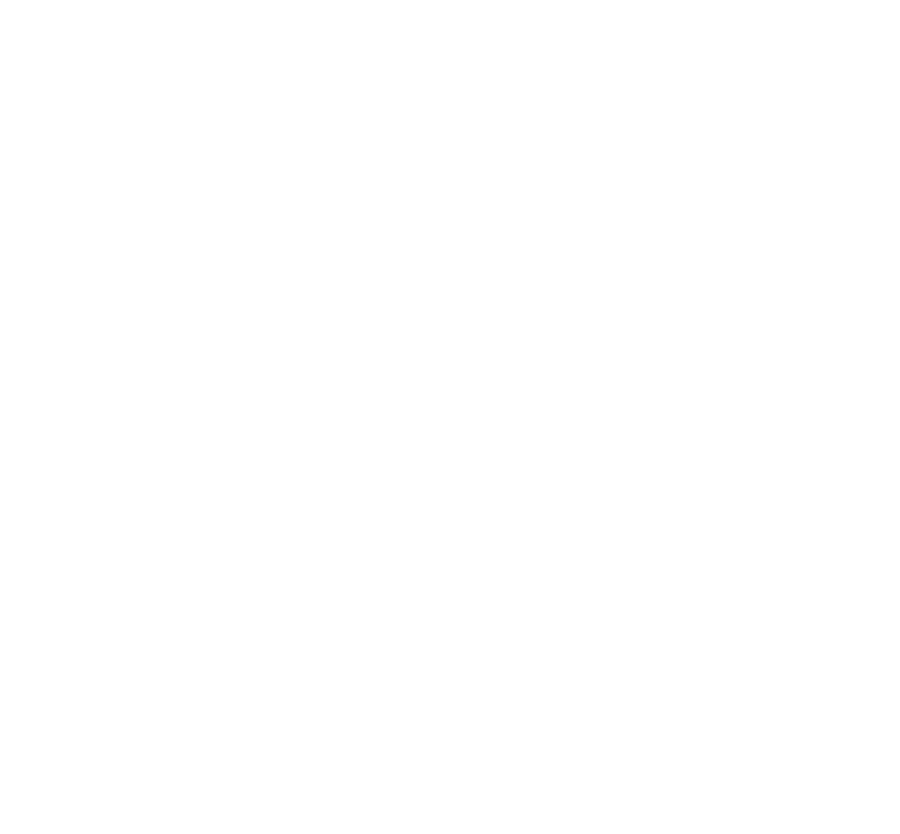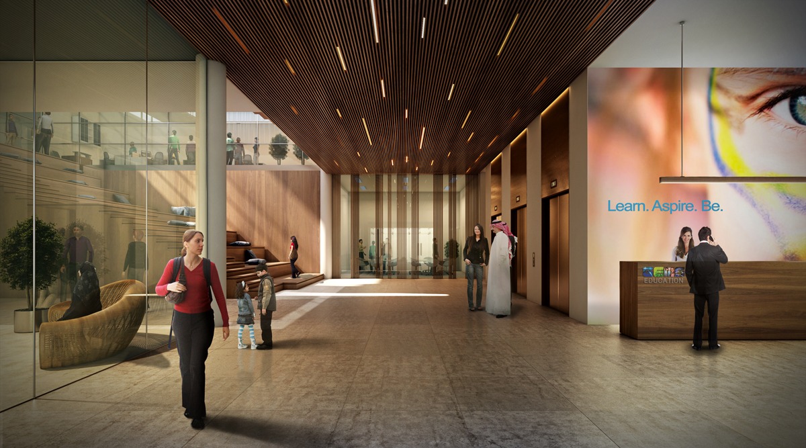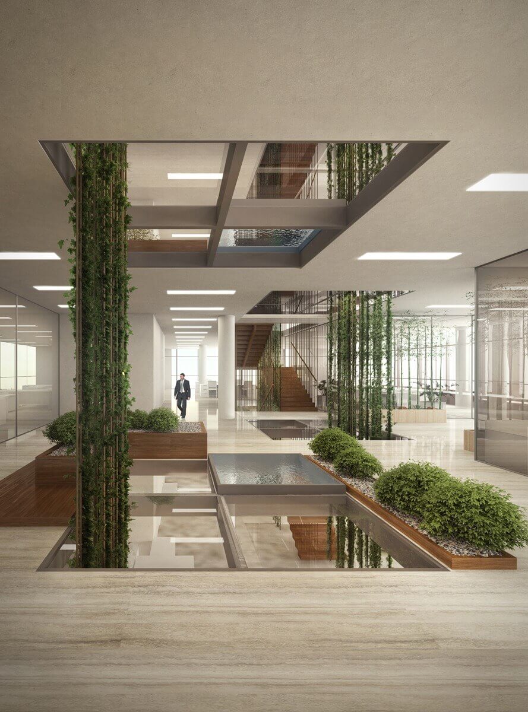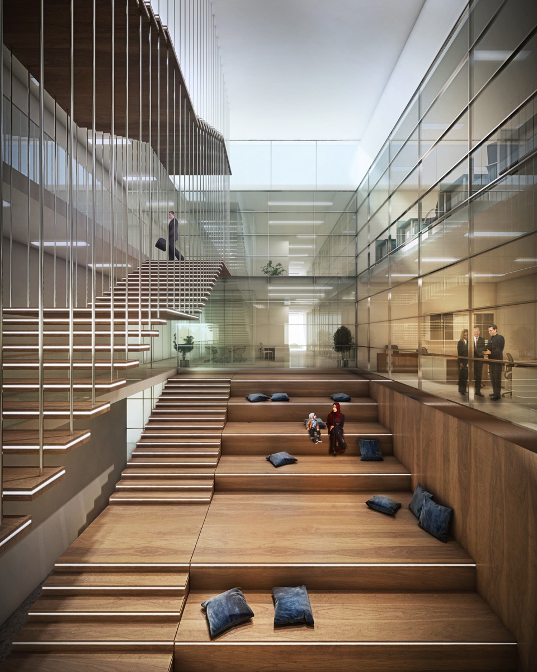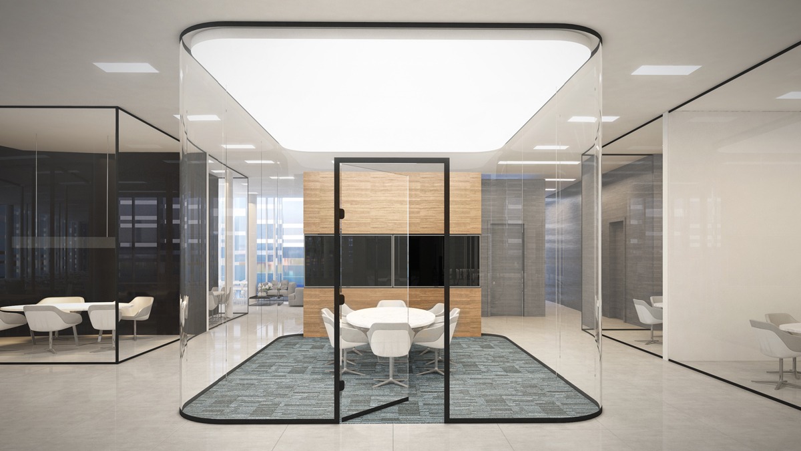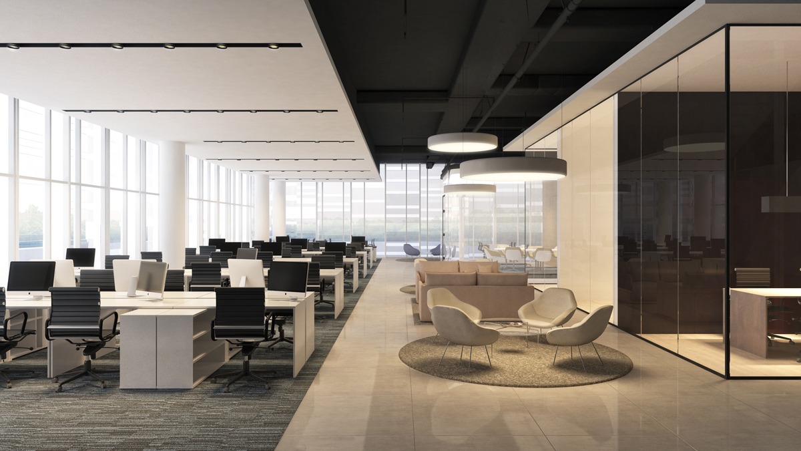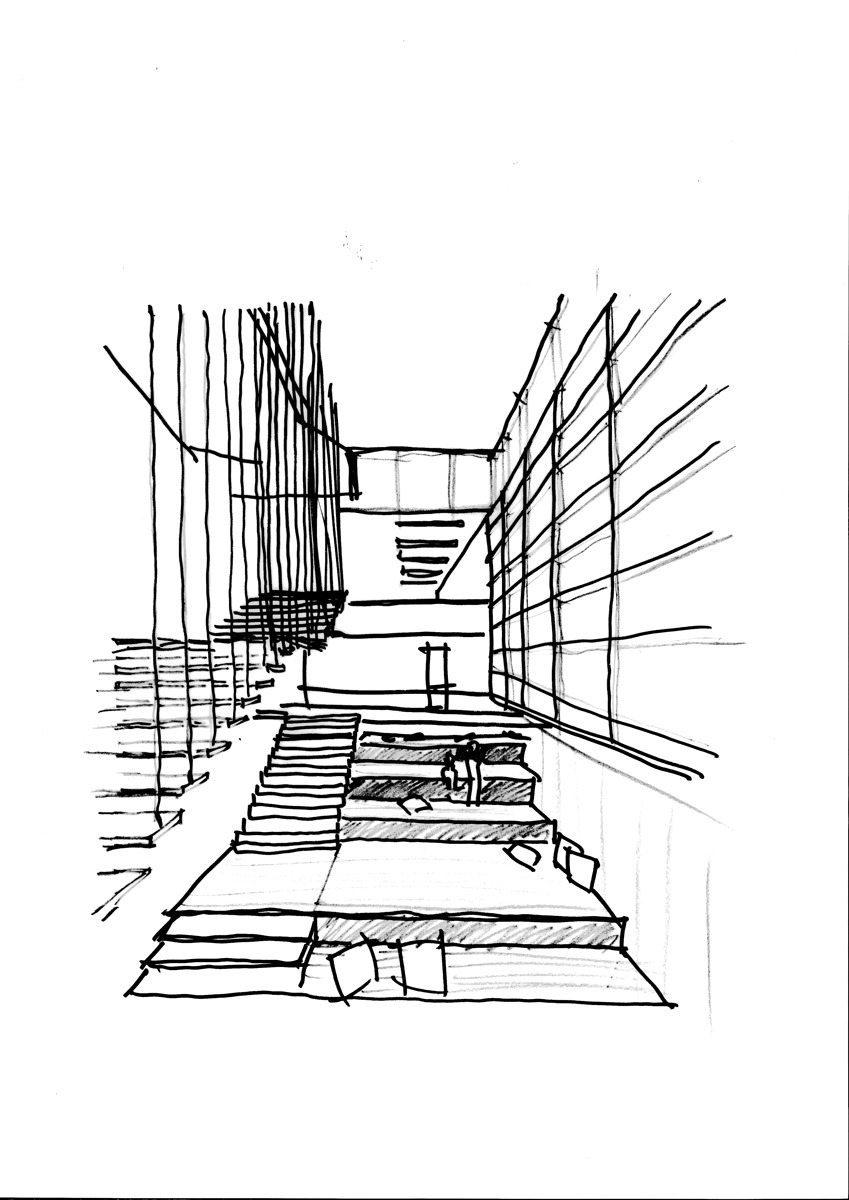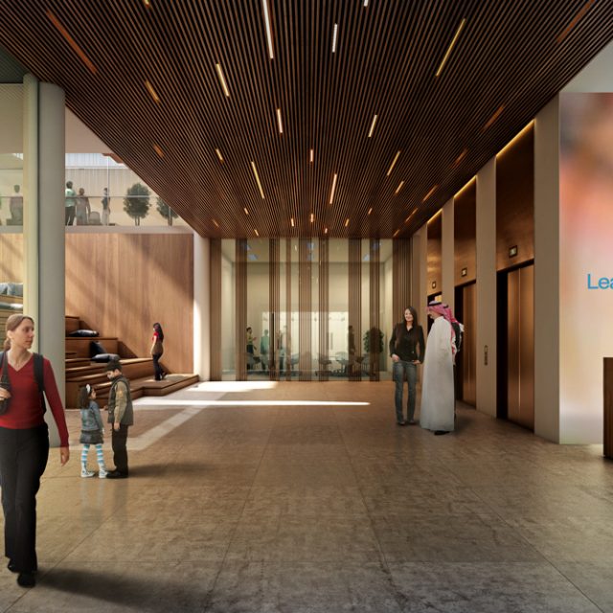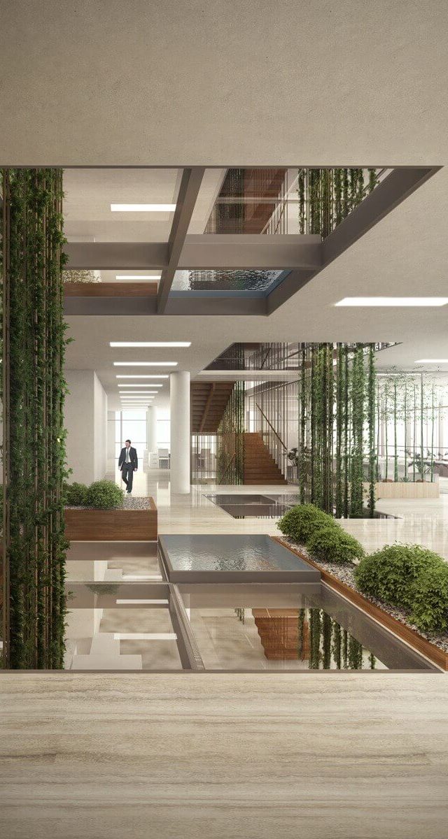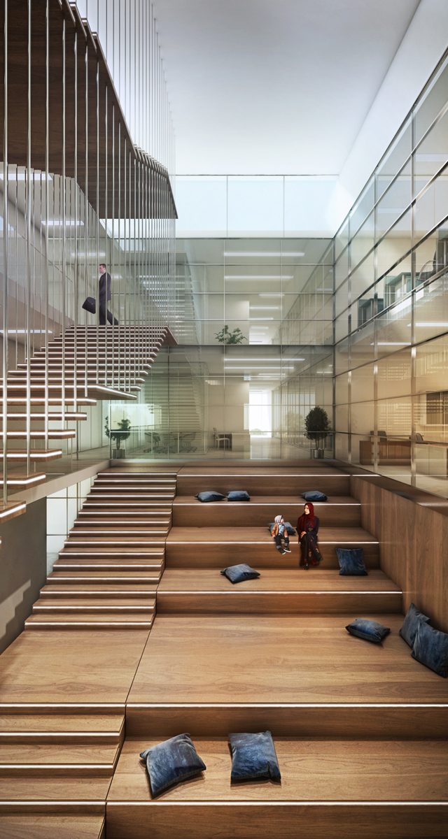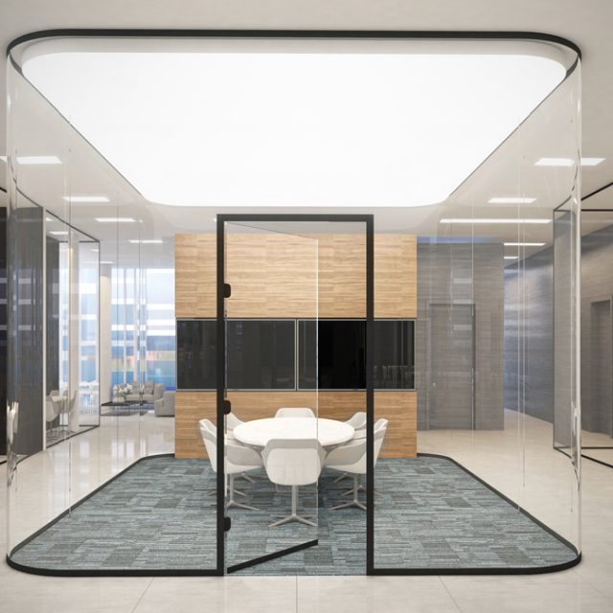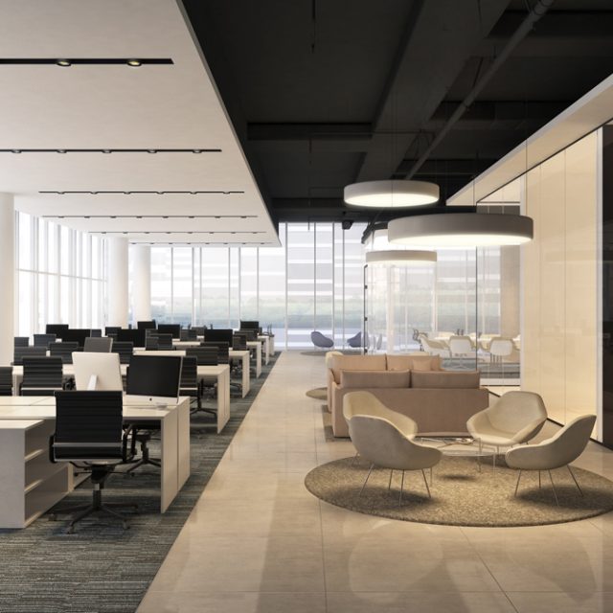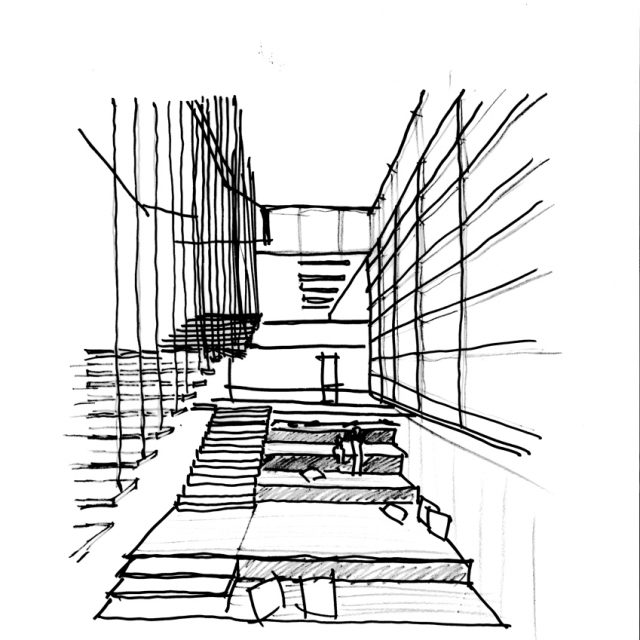The proposed project is to develop a corporate headquarters for GEMS Education and the Varkey Group in Dubai. The new office building comprises G+2 and a garden roof top.
The building will respond to the diverse needs of global visitors, parents and corporate employees and our primary goal was to create interiors that convey harmony and an optimistic work environment. To create healthy and balanced interior design, our designers used Feng Shui elements in different combination and form and put the emphasis on sustainability and green architecture.
Entrance
Entrance experience creates a welcoming atmosphere, with its wooden ceiling that flows and invites you in. The use of natural materials fits in with GEMS education concept.
Open space
Open space is divided into three segments; closed off offices, lounge seating and workstations. They are defined with floor and ceiling design that create a visual boundary.
Minimal use of colors allows individuality and character in this space.
Meeting room
Curved frame less glass acts as a frame towards the stretched dropped ceiling bringing elegance into this design.
- Category
- Commercial, Office, Education, Interior Design
- Location
- Dubai, UAE
- Year
- 2017
- Client
- GEMS Education
- Role
- Lead Consultant
- GFA sqm
- 5,120
- Project
- Commercial
- Status
- Status
